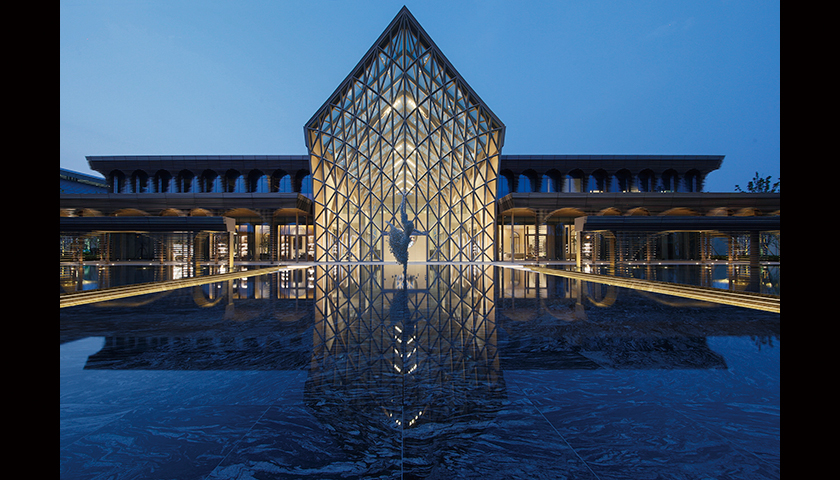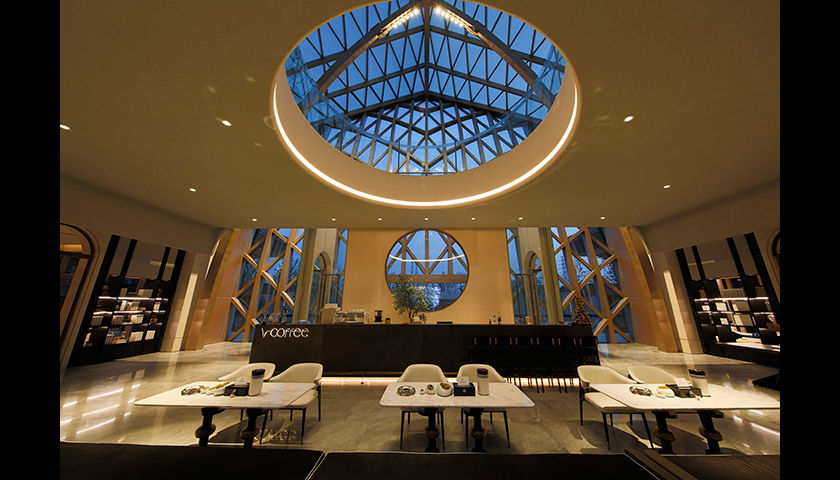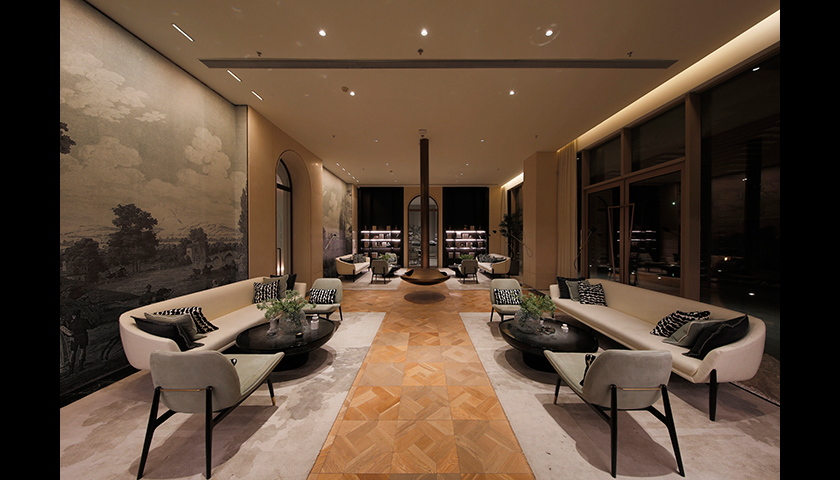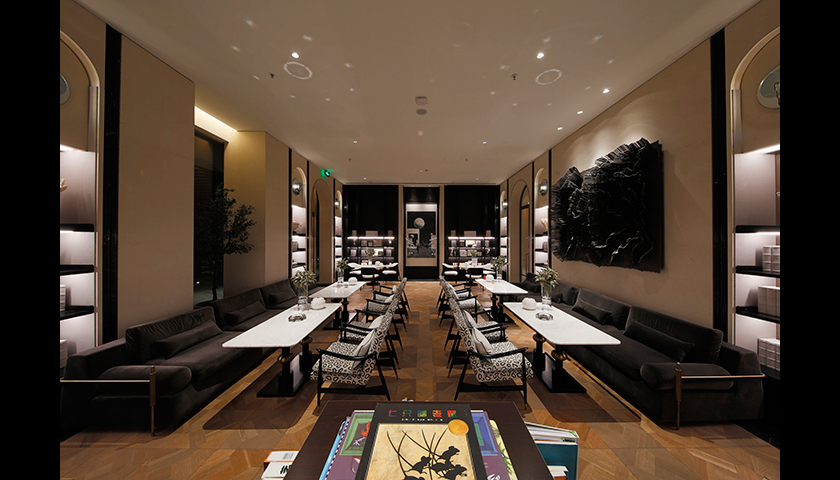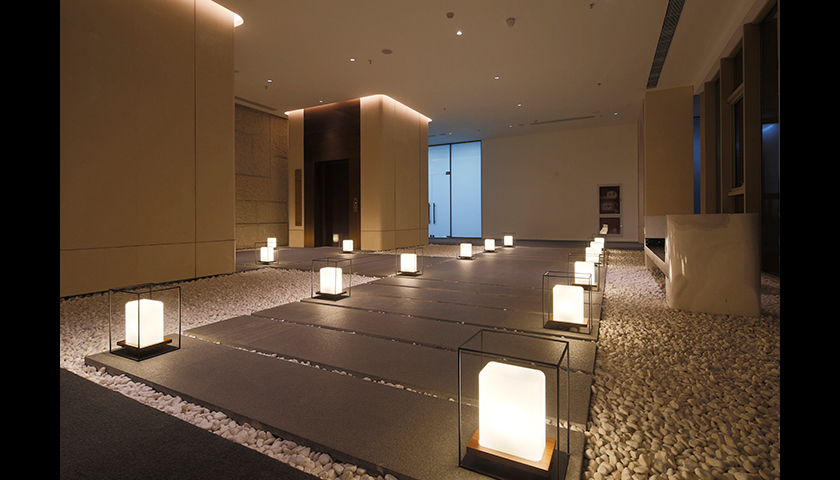Name: Tianjin Vanke Jade Avenue Exhibition Area
Location: Tianjin, China
Time of completion: 2017
Site area: 15,000 m2
Gross floor area (GFA): 2600 m2
Client: Tianjin Vanke Real Estate Development Co., Ltd.
Architectural design: GBBN (USA)
Interior design: W+ Interior Design (Shanghai)
Landscape design: ALSA (Beijing)
Lighting design: Lighting Design Partnership International (China Branch)
Lighting design scope of work: Façade, Interior, Landscape



