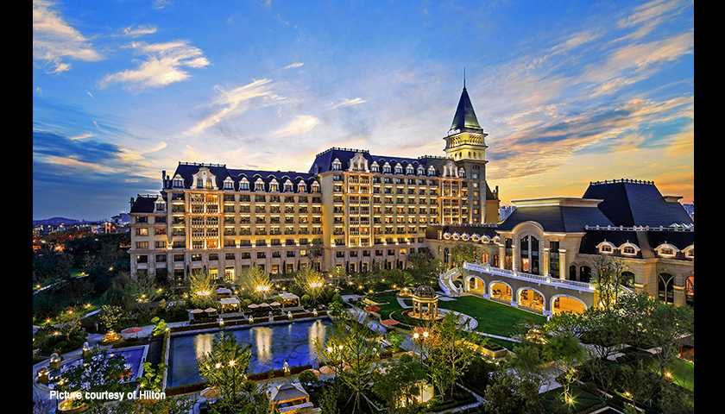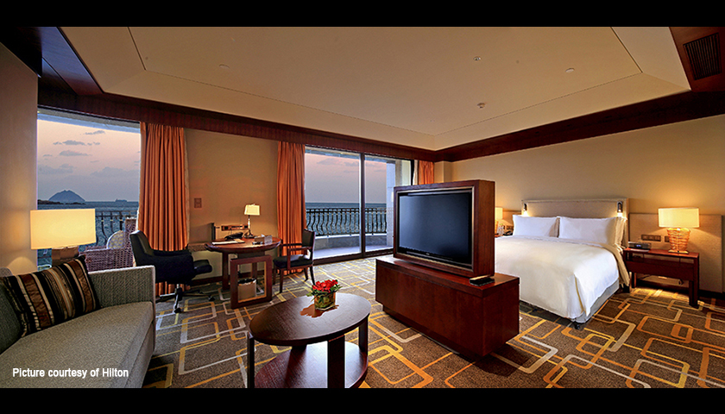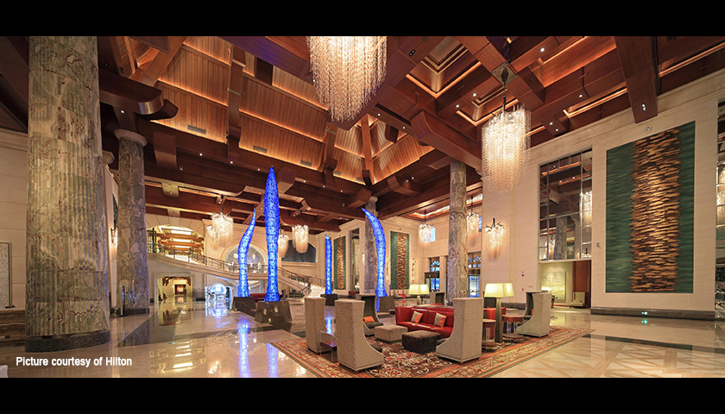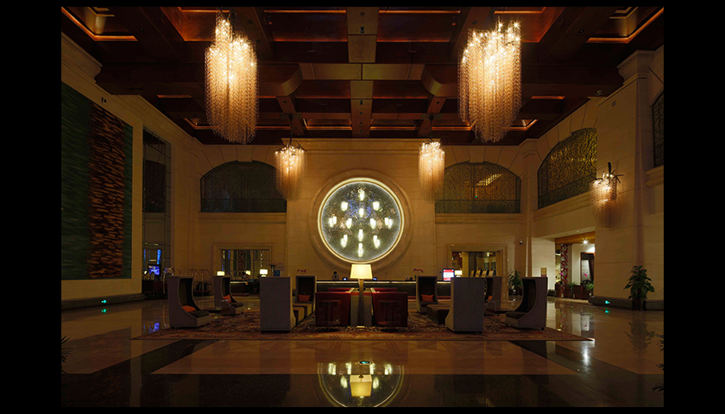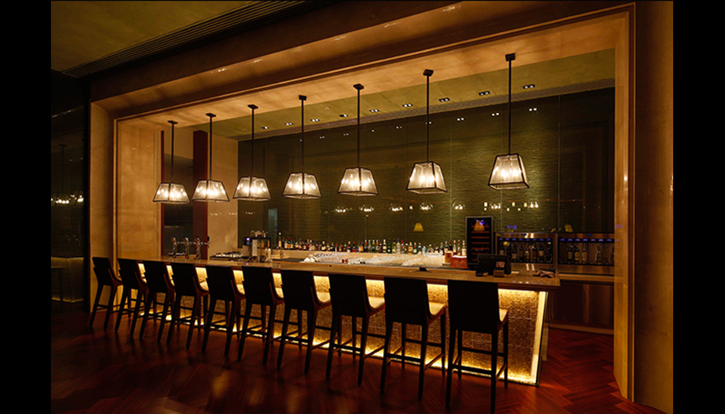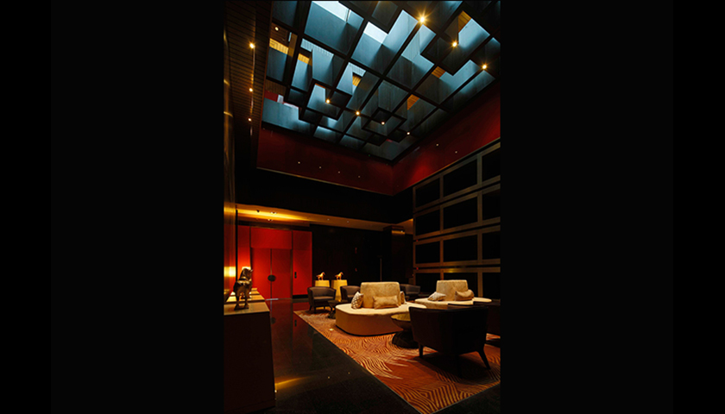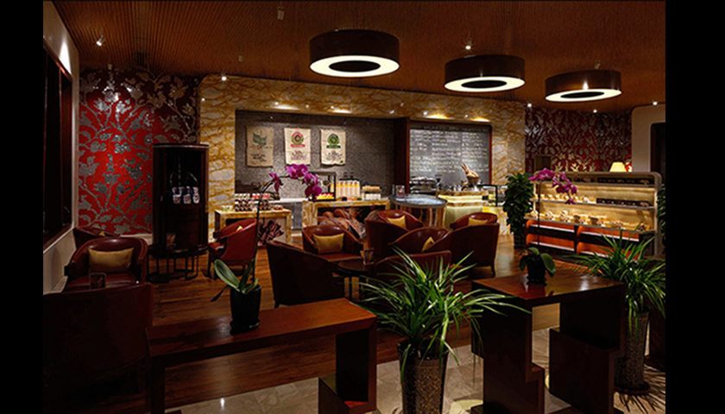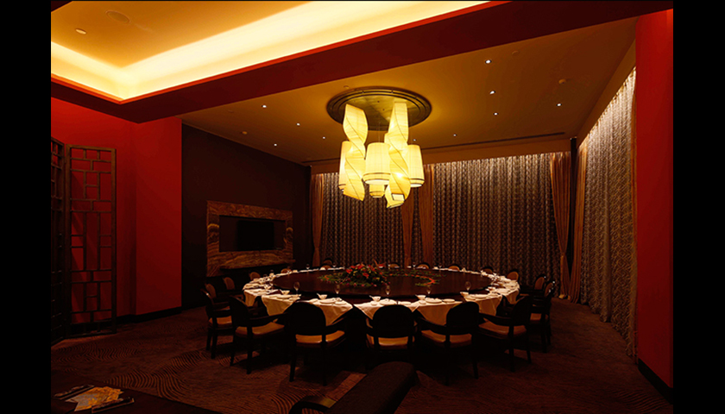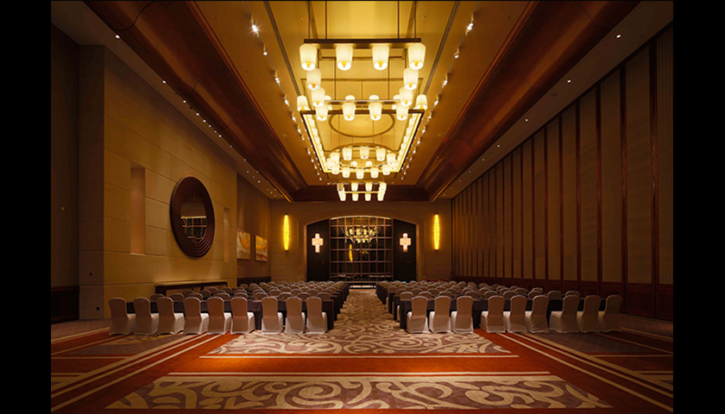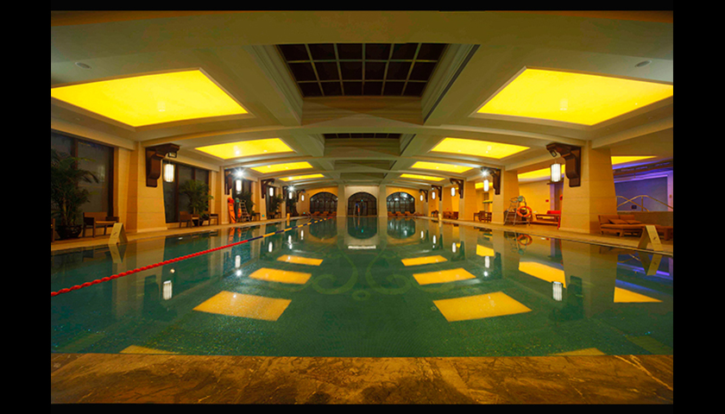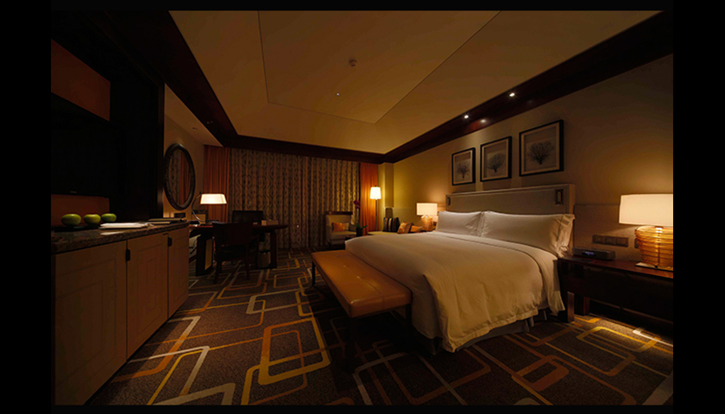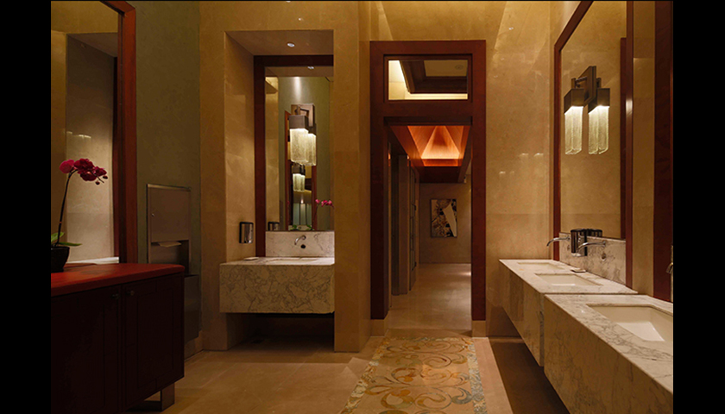Name: Qingdao Hilton Golden Beach Hotel
Location: Qingdao, China
Scope of design: Facade, Interior, Landscape
Year of completion: 2014
Ground area: 110,000 m2
Underground area: 30,000 m2
Client: Qingdao Urban Construction Group Seaview Garden Hotel Management Co., Ltd.
Architectural design: Qingdao Architectural Design Group
Interior design: Wilson Associates (Dallas, USA/Shanghai, China)
Landscape design: Belt Collins (Shenzhen, China)
Lighting design: Lighting Design Partnership International (China Branch)
Lighting design scope of work: Façade, Interior



