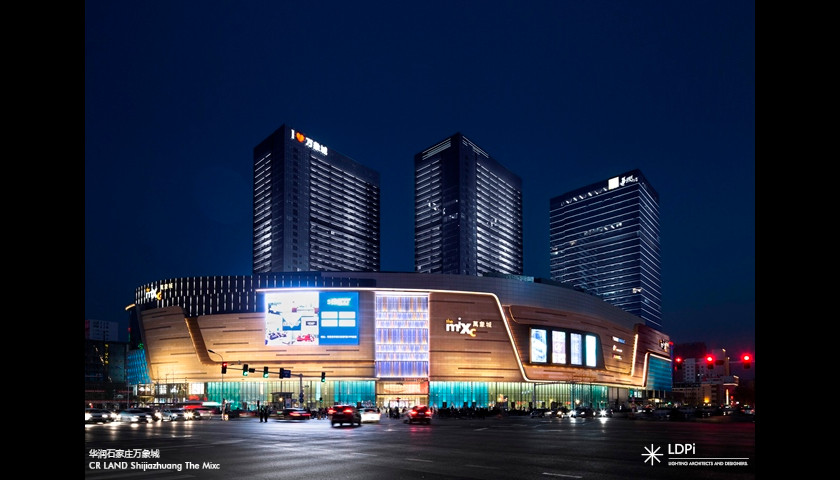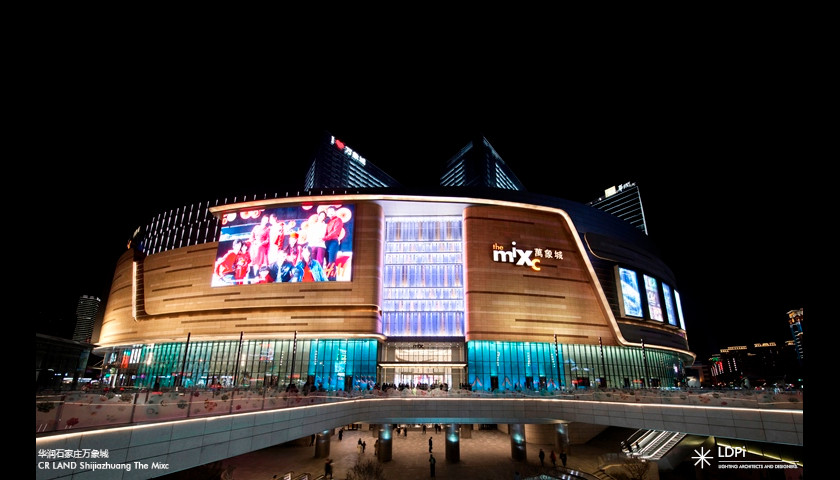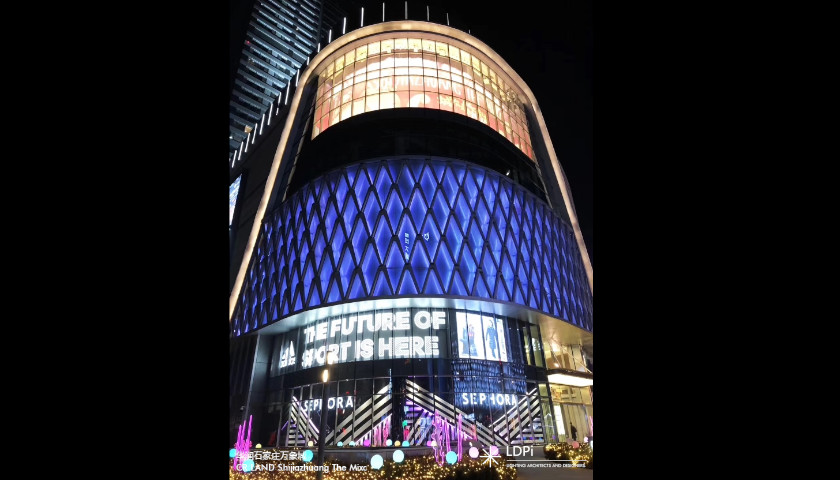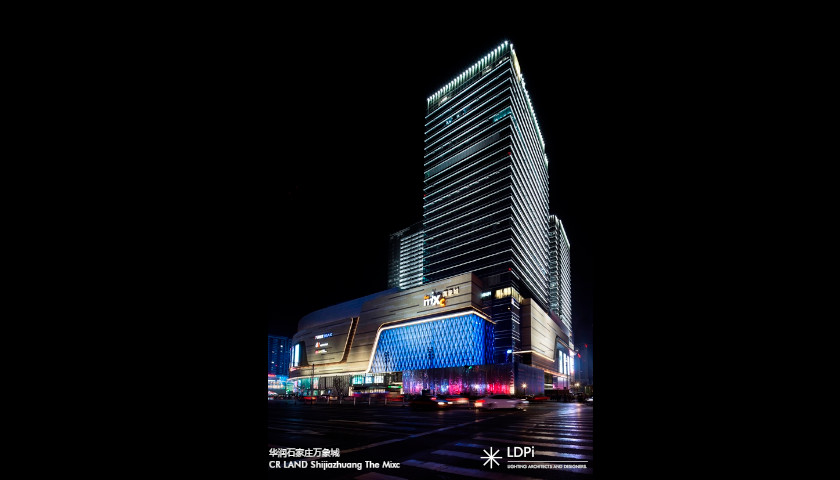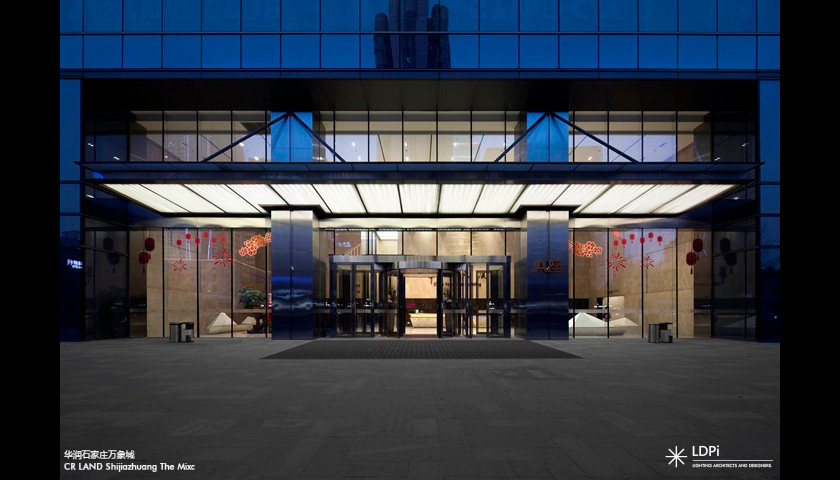China Resource LAND (CR LAND) is one of China’s leading real estate developers. In 2002, it built the first “The Mixc” in Shenzhen, leaping into China’s most exemplary real estate development based on the HOPSCA model (“Hotel”, “Office”, “ecological Park”, “Shopping center”, “Convention” and “Apartment”).
CR LAND Shijiazhuang the Mixc is a landmark building located at the Southeast corner of the intersection between Zhongshan West Road and Zhonghua North Avenue with convenient access via public transportation.
The whole architecture can be divided into the main mall building and the towers. The color temperature for main building is 3000K while it is 5000K for the towers.
There are two key features on the façade. The primary one is West (main) entrance with its gold and silver folded plates stitched together and forming a waterfall through a slow and yet fluid DMX 512 lighting control. The second feature is the diamond-shaped curtain wall elements used in the North entrance and the Southwest corner side of the podium that are also slowly and elegantly synchronized with the West main entrance.
The towers use floodlights projectors to simply and cleanly catch the lines of the curtain wall. However, the floodlights are only temporary on the residential building.



