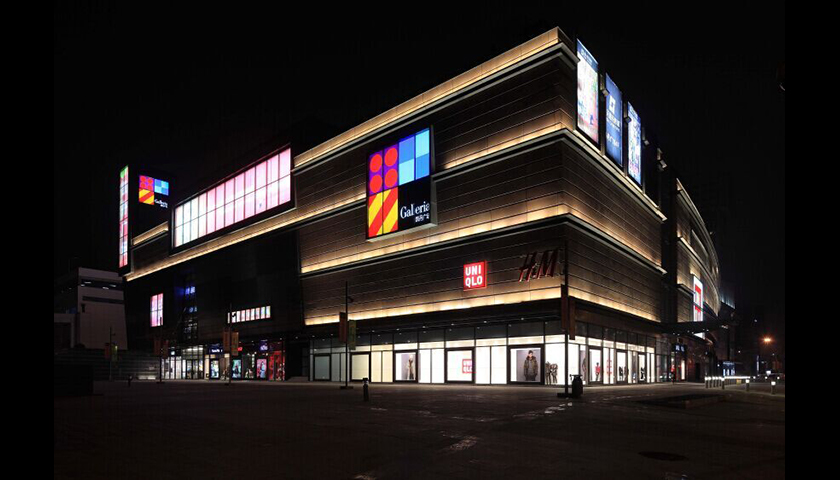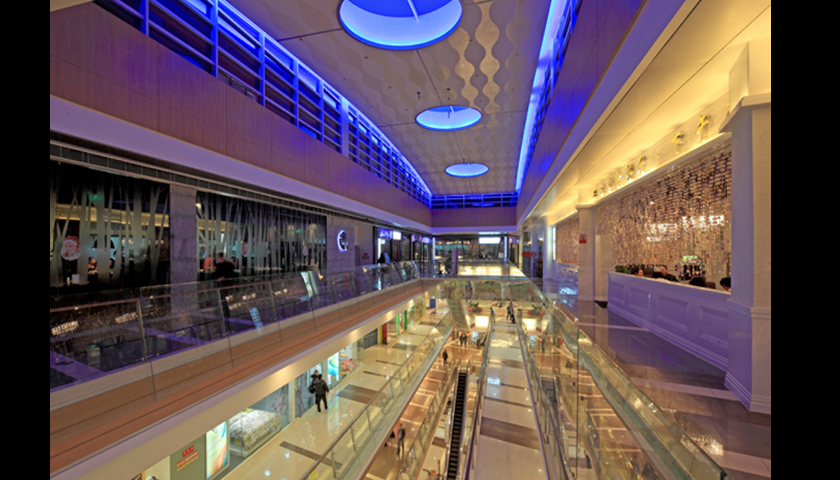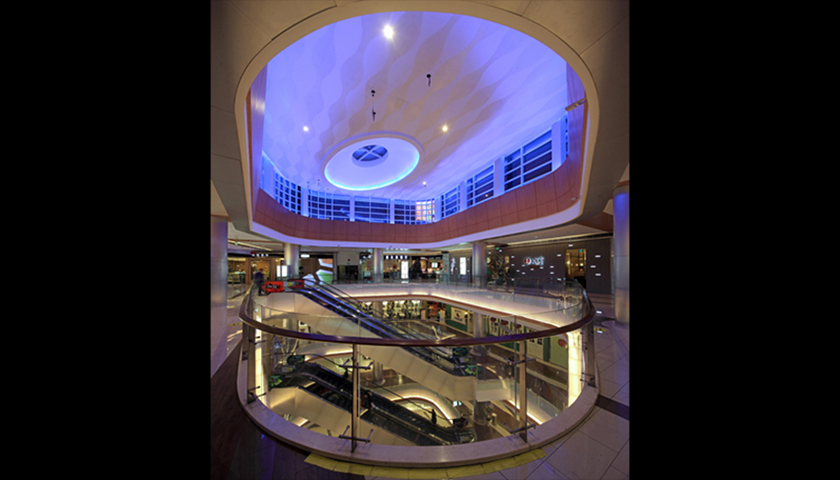Name: Chengdu GTC Galleria
Location: Chengdu, China
Year of completion: 2010
Site Area: 20,800 m2
Gross Floor Area (GFA): 85,000 m2
Client: Chengdu Huandatong Taiying Real Estate Development Co., Ltd.
Interior Design: Laguarda.Low Architects
Architectural Design: Laguarda.Low Architects
Landscape Design: Laguarda.Low Architects
Lighting design: Lighting Design Partnership International (China branch)
Lighting design scope of work: Façade, Interior, Landscape






