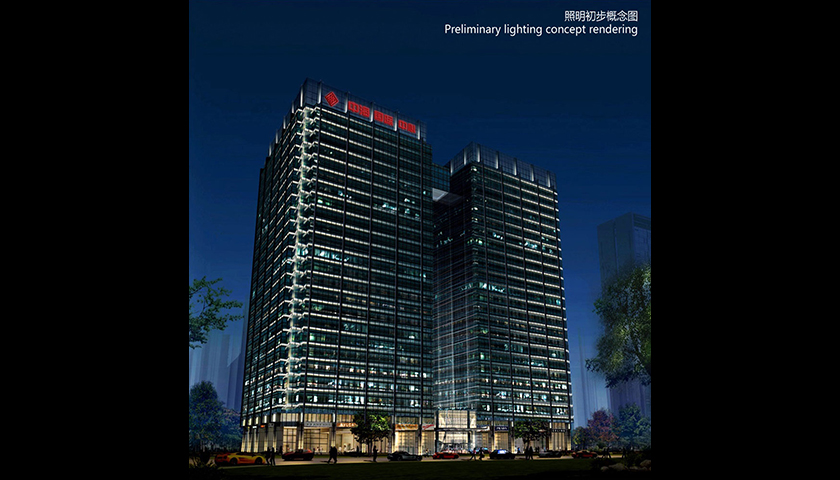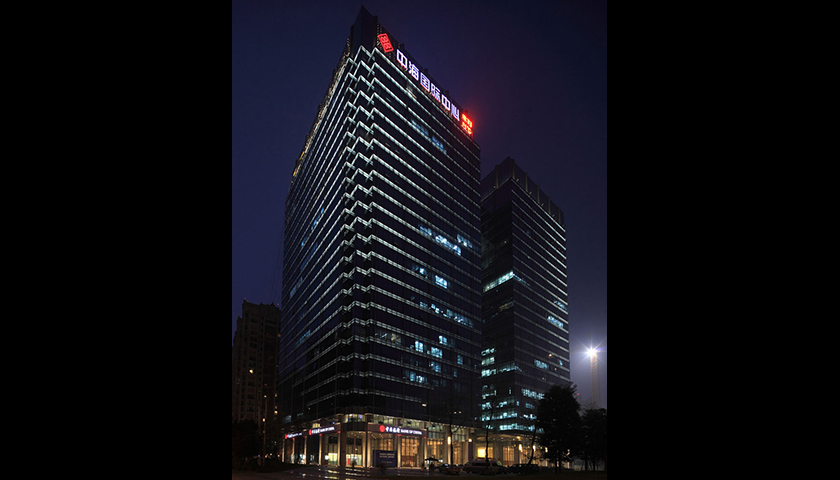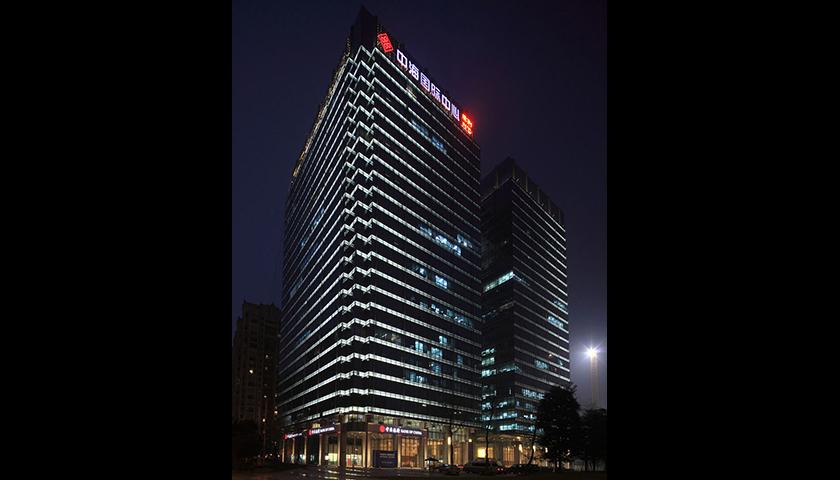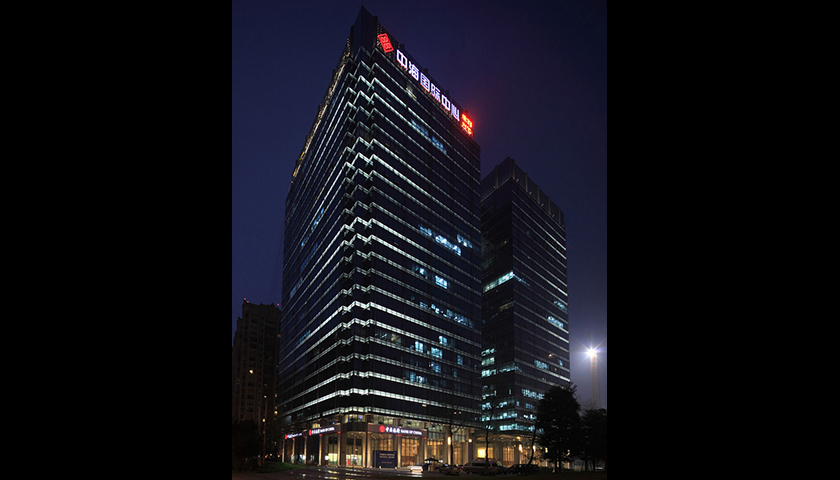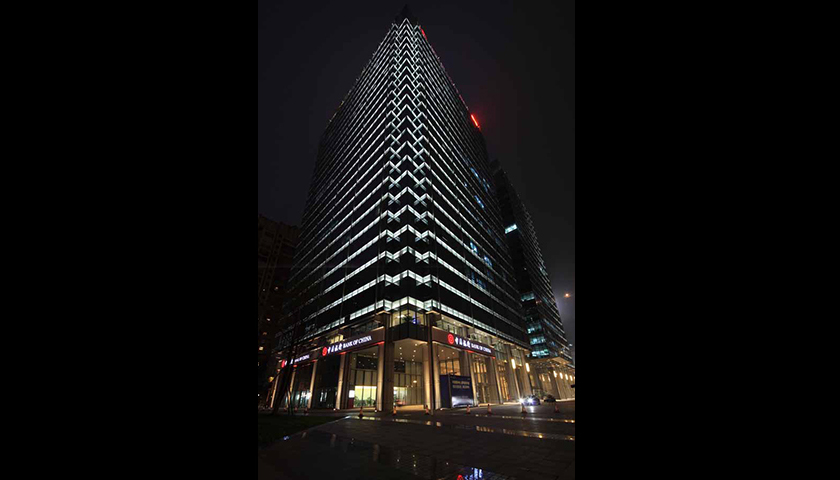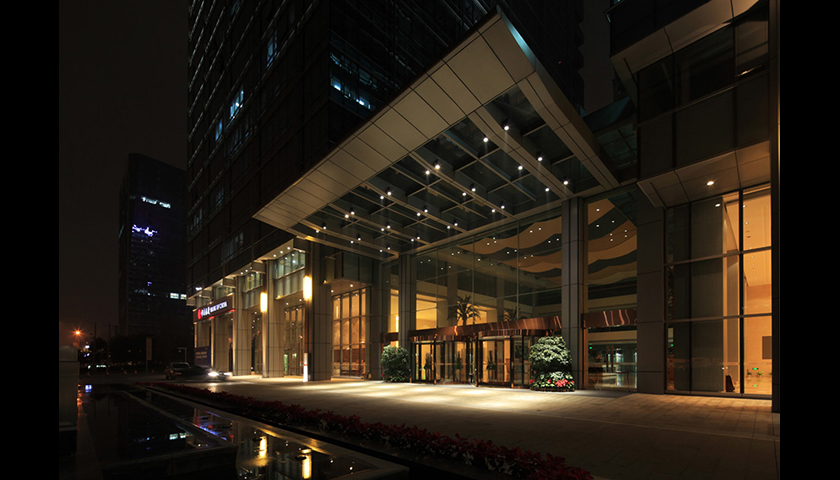Name: Chengdu China Overseas Property South City Lot 1B Phase 1
Location: Chengdu, China
Year of completion: 2011
Gross floor area (GFA): 135,063 m2
Client: China Overseas Zhenxing (Chengdu) Property Development Co., Ltd.
Architectural design: WONG & OUYANG (HK) Ltd.
Landscape design: Woodhold Architects & Urbandesigners
Lighting design scope of work: Façade




