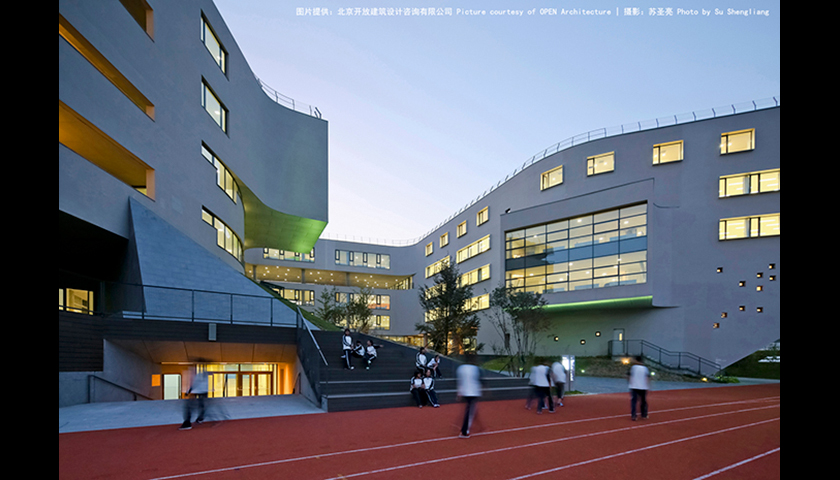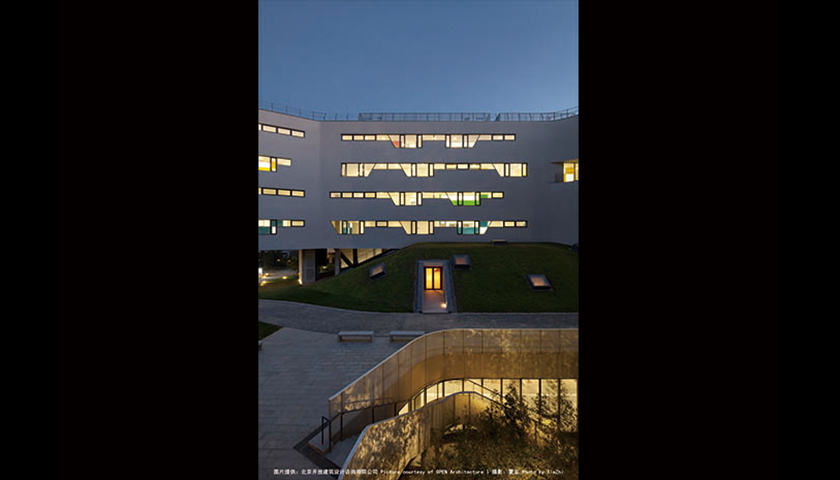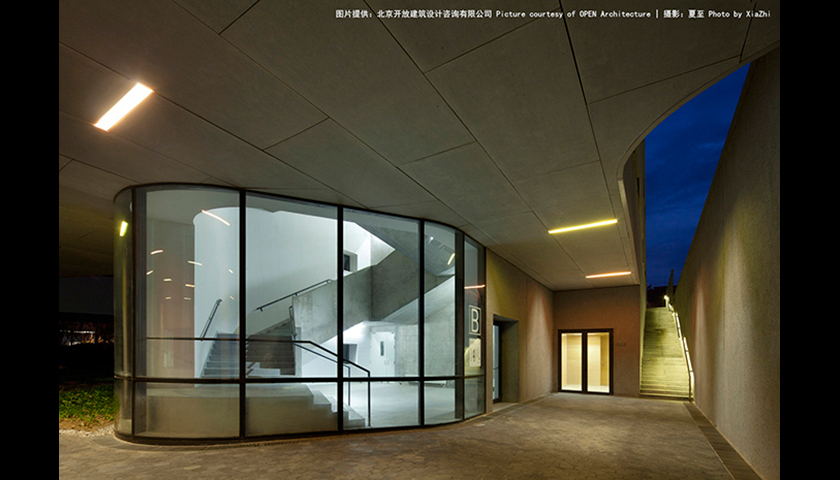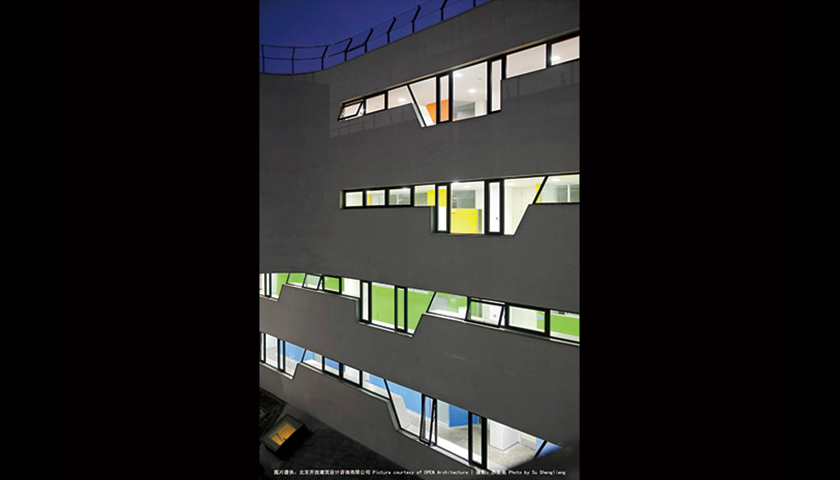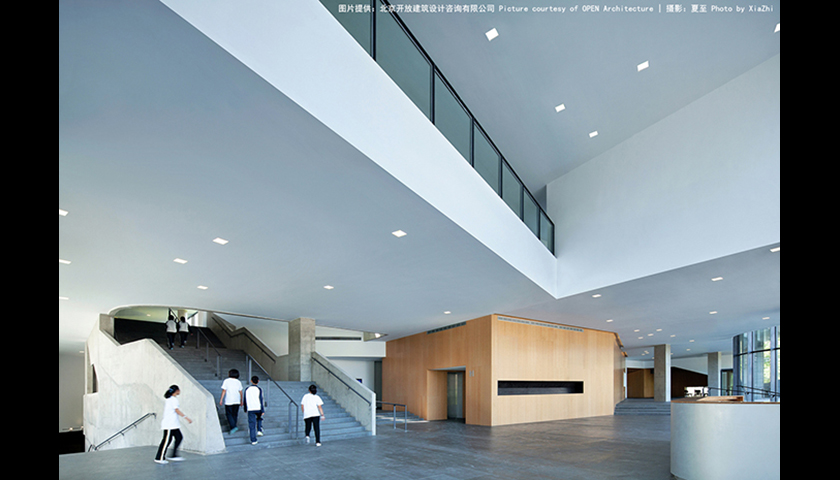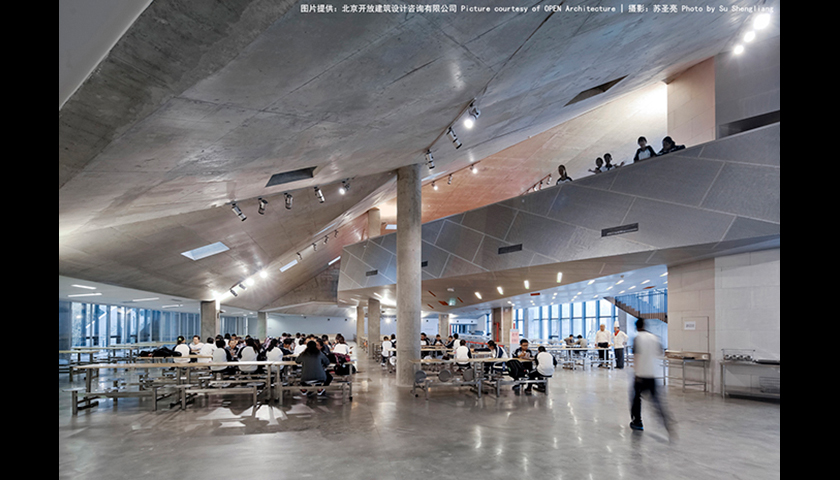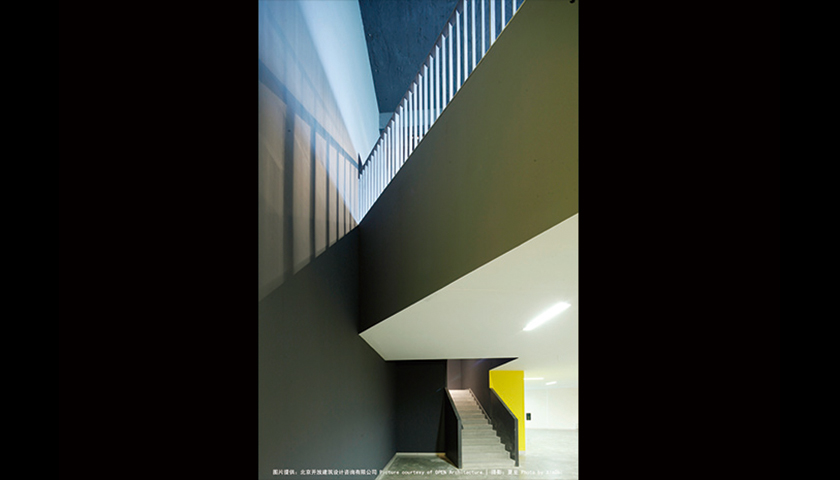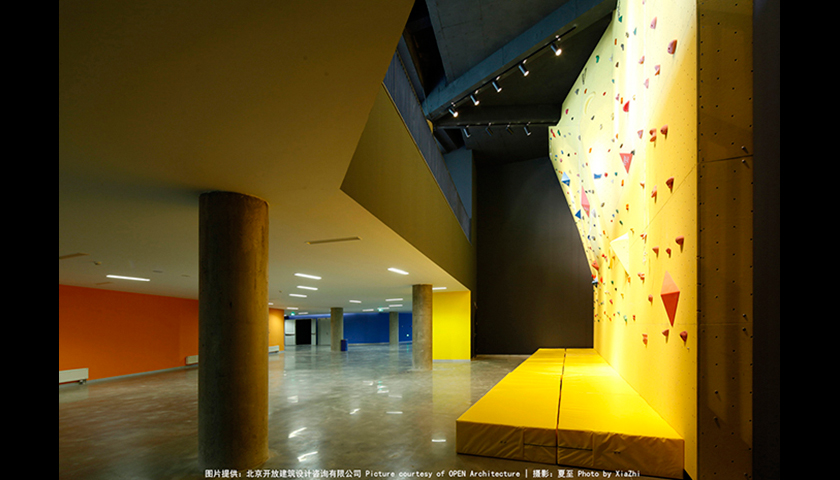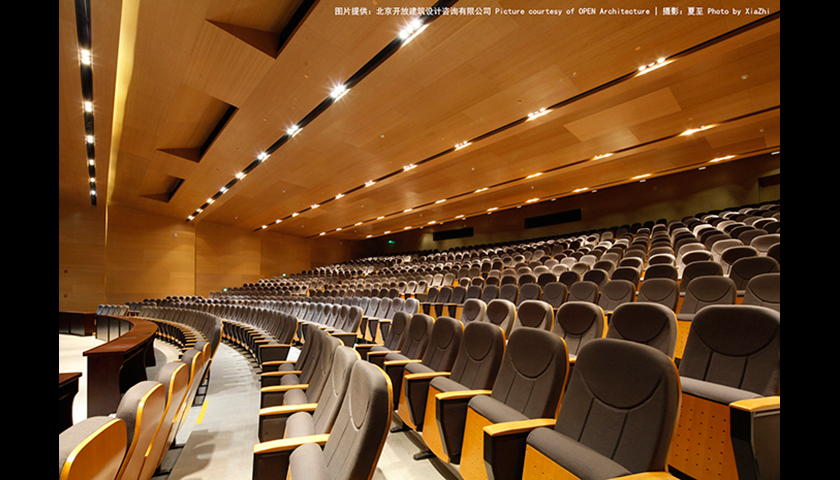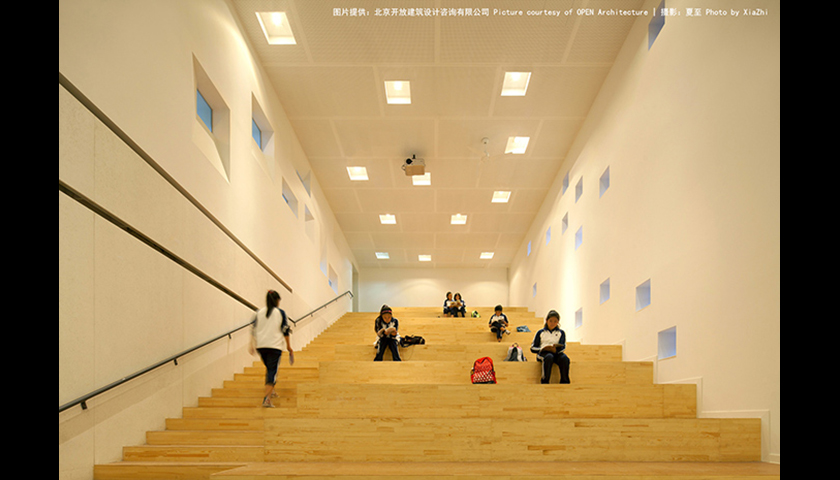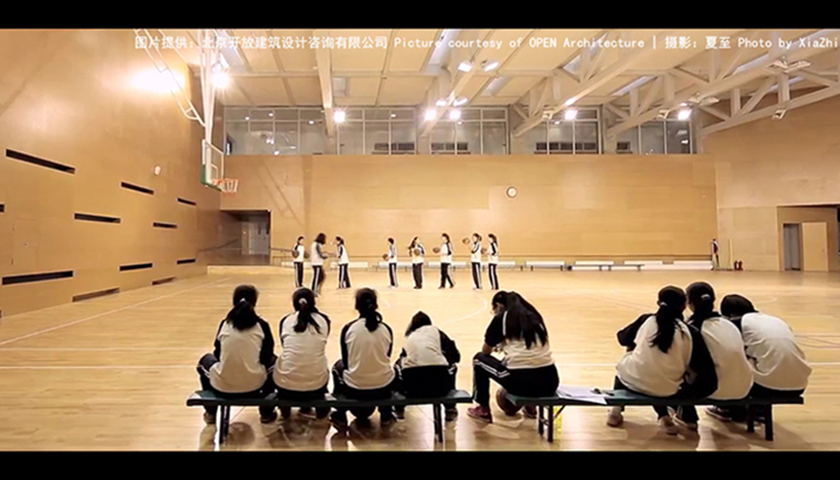Name: Beijing No.4 High School Fangshan
Location: Beijing, China
Year of completion: 2014
Gross floor area (GFA): 52,871 m2
GFA above ground: 42,288 m2
GFA below ground: 10,583 m2
Client: Beijing COFCO Vanke Real
Architectural design: OPEN Architecture
Interior design: OPEN Architecture
Landscape design: OPEN Architecture
Lighting design: Lighting Design Partnership International (China branch)
Lighting design scope of work: Façade, Landscape



