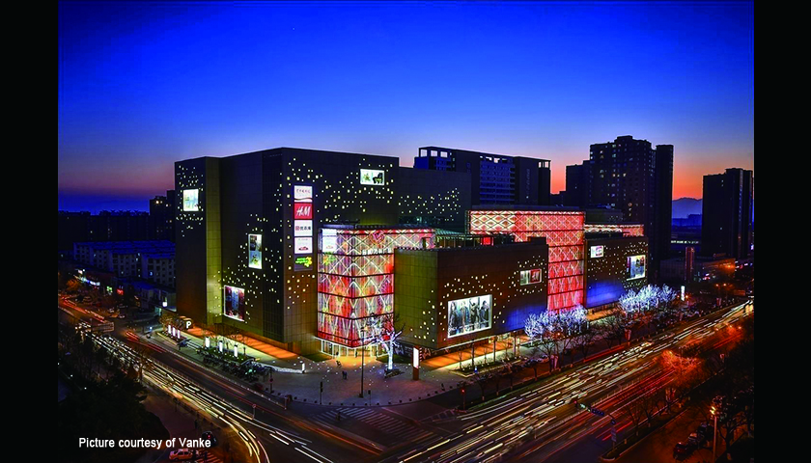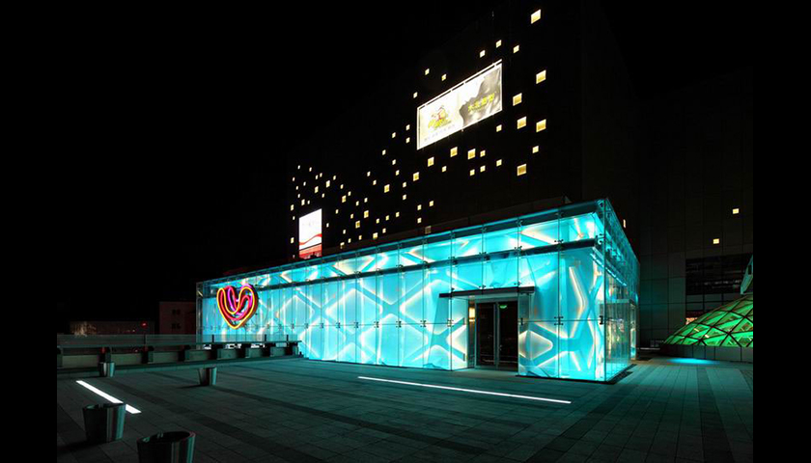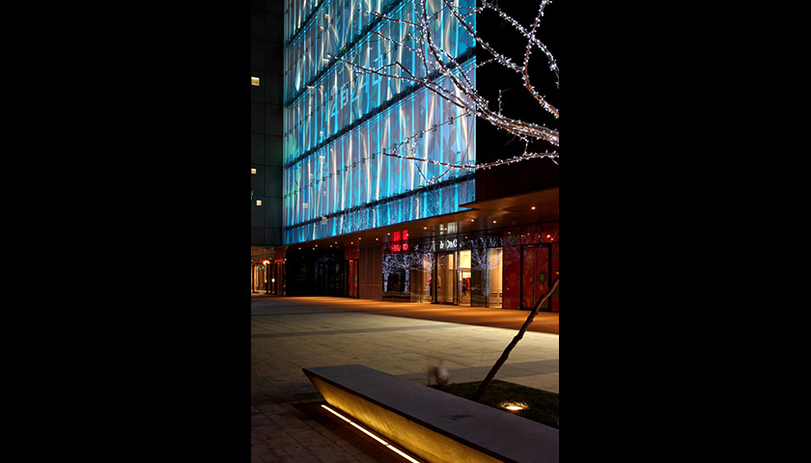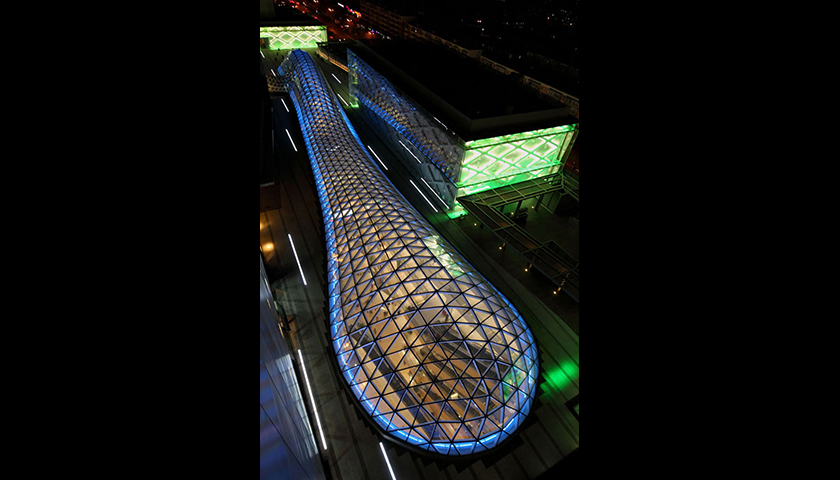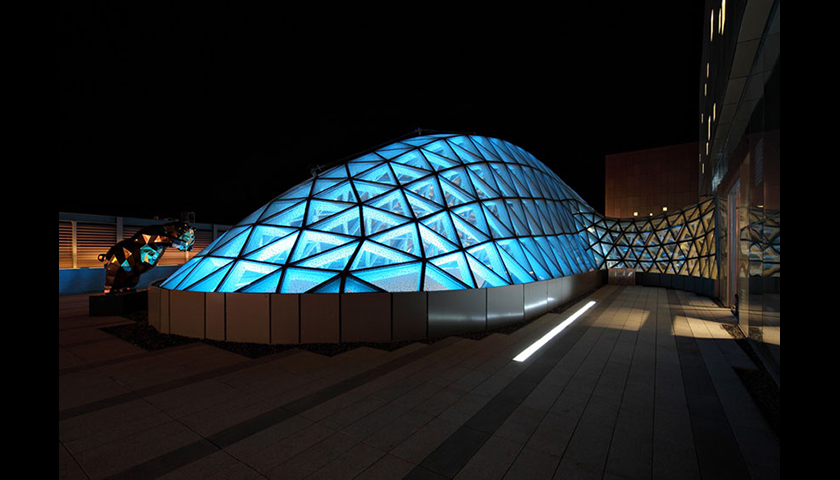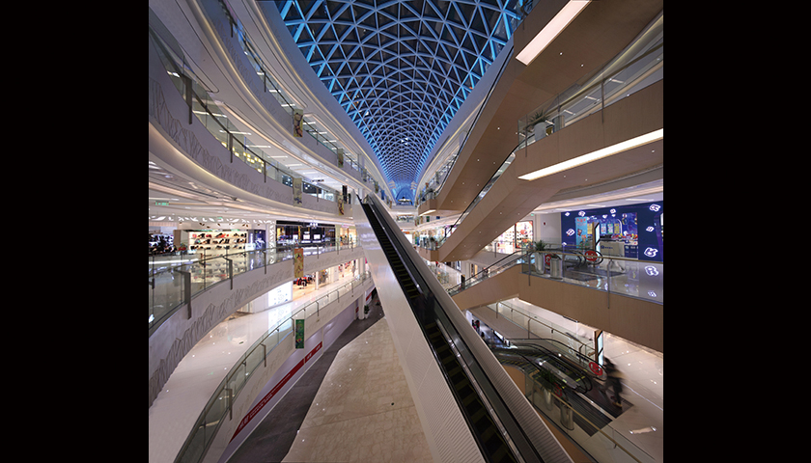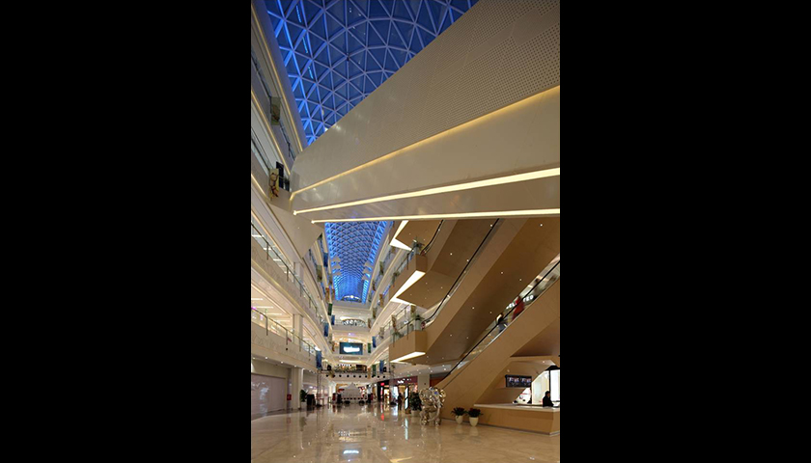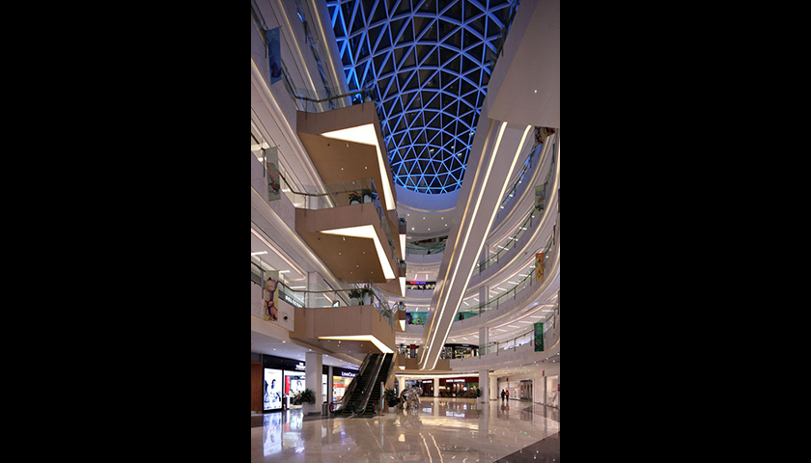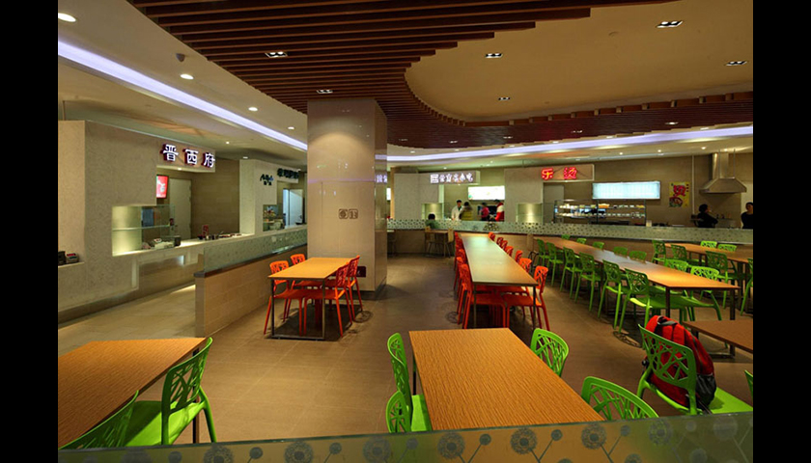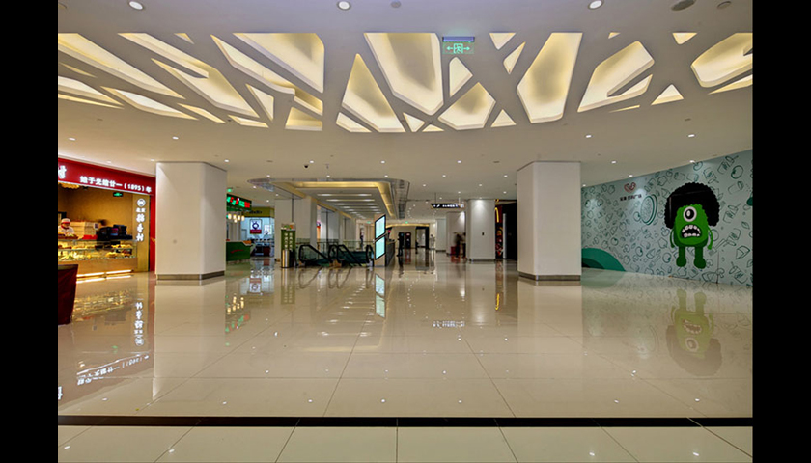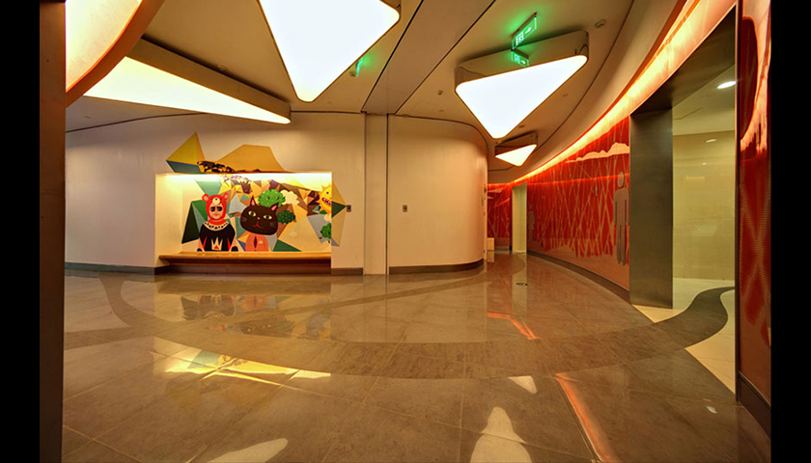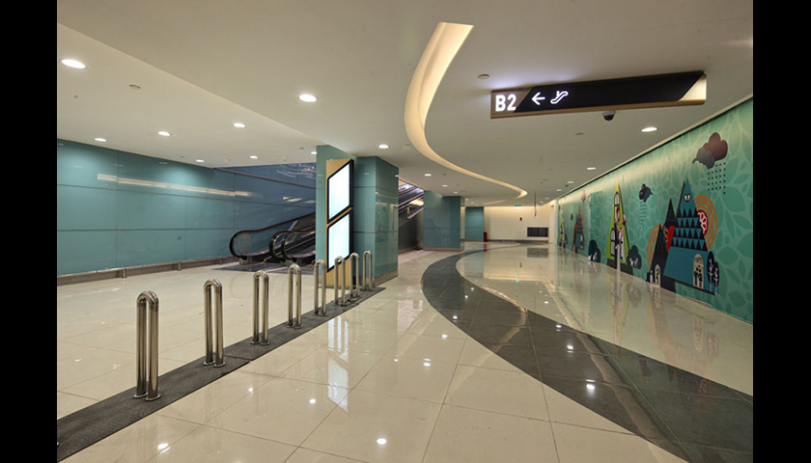Name: Beijing Jinyu Vanke Plaza
Location: Beijing, China
Year of completion: 2013
Site area: 23,000 m2
Gross floor area (GFA): 140,000 m2
Client: Beijing Jinyu Vanke Real Estate Development Co., Ltd.
Architectural design: Woods Bagot
Interior design: Benoy
Landscape design: AECOM, Maitian Landscape Design Institute
Lighting design: Lighting Design Partnership International (China branch)
Lighting design scope of work: Façade, Interior, Landscape
Awards: 2015 Illumination Awards-The Illuminating Engineering Society
of North America " Award of Merit"
2014-2015 Golden A’ Design Award - Category "Lighting Products and Lighting Projects Design"
2014 Ninth “China Lighting Award”, Lighting Engineering Design Award, second prize in Indoor Lighting



