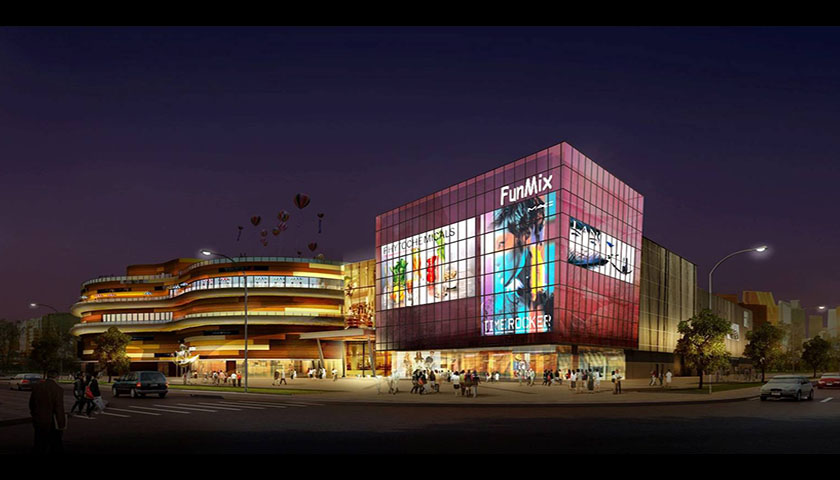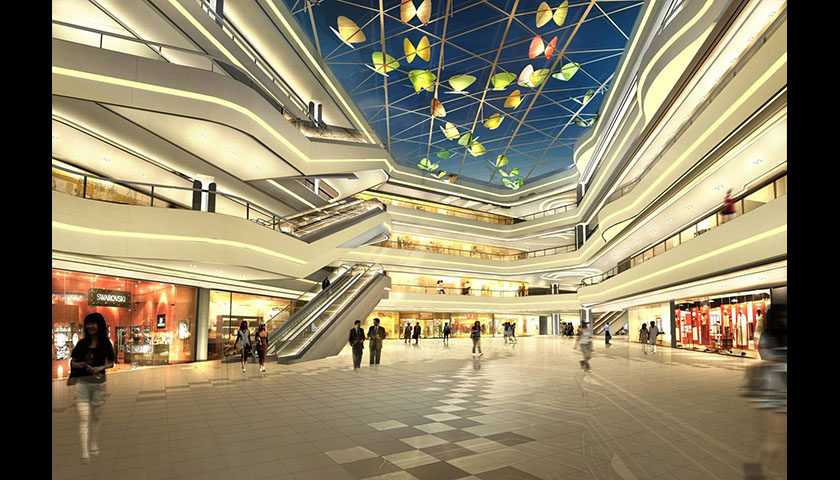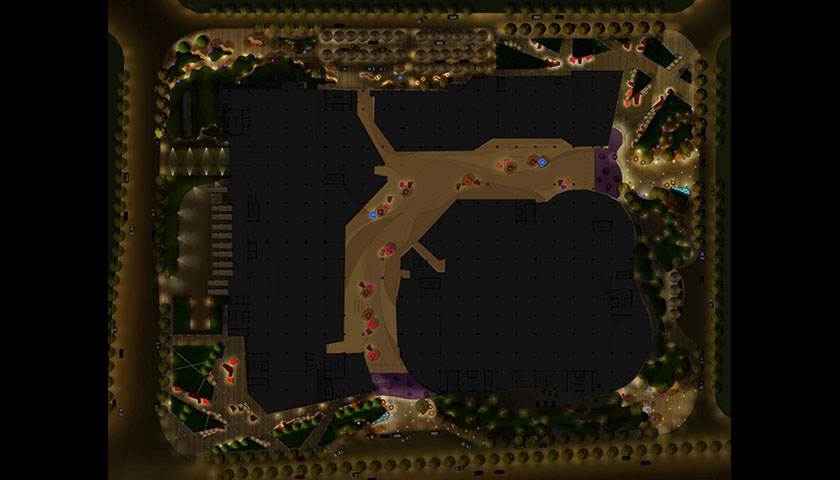Name: Beijing COFCO Vanke Peninsula Plaza (Funmix Mall)
Location: Beijing, China
Time of completion: 2015
GFA: 128,210.5 m2
GFA above ground: 81,152.5 m2
GFA below ground: 47,058 m2
Client: Beijing COFCO Vanke Real Estate Development Co., Ltd.
Architectural design: CPG (Singapore)
Interior design: Woods Bagot (Beijing)
Landscape design: Miland Design (Beijing)
Lighting design: Lighting Design Partnership International (China branch)
Lighting design scope of work: Façade, Interior, Landscape






