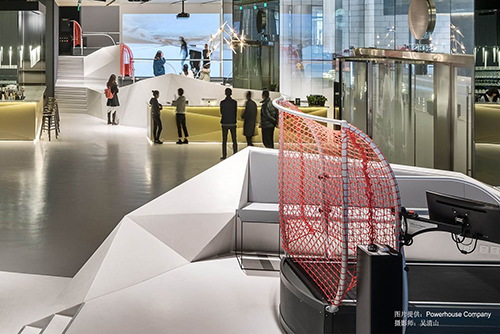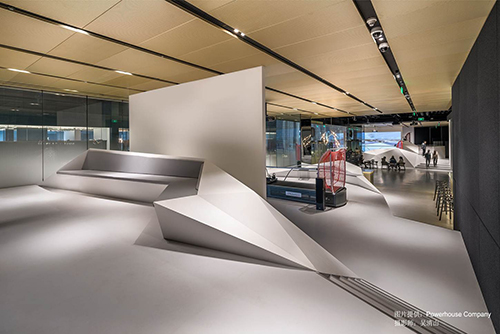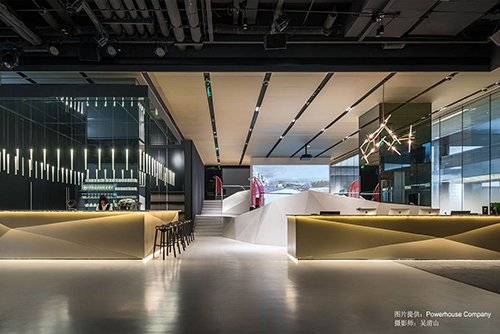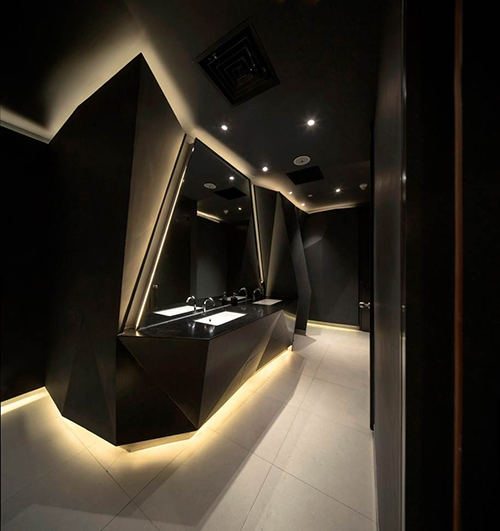Project Name: inSPORTS, Beijing Yinta Center
Location: Beijing, China
Completion Date: December 2016
Interior Area: 1000㎡
Client: Powerhouse Company
Interior Design: Powerhouse Company
Lighting Design: Lighting Design Partnership International (China branch)
Lighting Design Scope Of Work: Interior
inSPORTS is located in the Central Business District of Beijing on the Southwest corner of the Guomao bridge, on the ground floor of the Yintai Centre designed by John Portman & Associates. The Yintai Centre also hosts the Park Hyatt Beijing, Park Hyatt Penthouses, Park Hyatt Residences, a high-end shopping mall in01 and two Super-A office buildings. inSPORTS is not only a unique multi functional social venue with ski and snowboard simulators surrounded by a white alpine mountain landscape, but also a fitness center and dance club by night.
When seeing for the first time inSPORTS' interior design from Powerhouse Company, a Dutch architectural design company, it was clear that lighting would be have an important role in revealing the majestic white snow mountain landscape that runs through the reception, leisure area, fitness area and dance area.


Reception and simulation areas
When entering inSPORTS, guests are welcome at the reception and the bar by two counters that use hidden cove light to reveal a preview of hilly snow covered Alpine mountain chain found in the simulation areas which are lit by hidden 3000K dimmable LED track lights that make the entire area clear and visible when skiing or snowboarding.

Locker rooms and toilets
The design of the locker rooms and toilets uses waterproof cove lights that also highlight dark mountainous slopes that contrast with the snowy ones of the simulation area.
