Together with the renovation of Beijing SKP, came spaces for a “curated assortment of international designer fashion, footwear, accessories, and homeware […] from established designers to fresh, up and coming talents” available under new brands created by SKP: SKP Select with a store in B1 (designed by Vudafieri Saverino Partners) as well as concessions on 2F, 3F and 4F; and Home Select with concessions on 5F.
For these spaces, the goal of the lighting design is mainly to focus on the products displayed and bring out their appealing texture and colors by using high color index lighting fixtures (track lights and down lights) and different wattages according to ceiling heights.
New designs for the multiple SKP Select across floors offered more freedom in terms of lighting layout. But the 5F Home Select was more of a challenge for two reasons. The first one being that, while the furniture layout and floor layout was allowed to change, the reflected ceiling plan remained, as per SKP’s request, unchanged by keeping the location of the originals lighting fixtures (a mix of metal halide and halogen) that had to be replaced with more efficient new LED lighting fixtures. The second reason was that to ensure a proper new lighting design, LDPi’s team made a handful site surveys to conduct a physical gap analysis between the construction drawings available and the actual reflected ceiling plan. This analysis proved to be as necessary as helpful due to the fact that the ceiling had moderately changed over time.
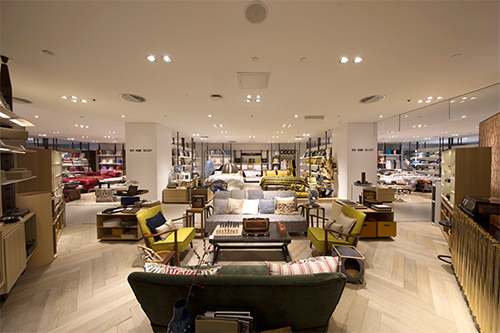
5F Home Select
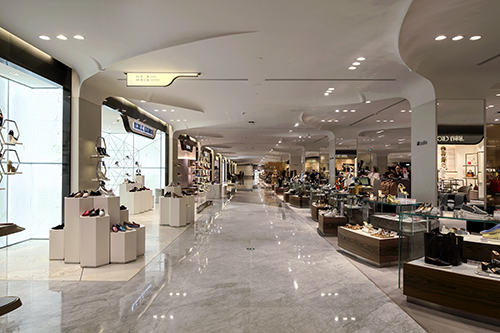
4F

3F SKP SELECT
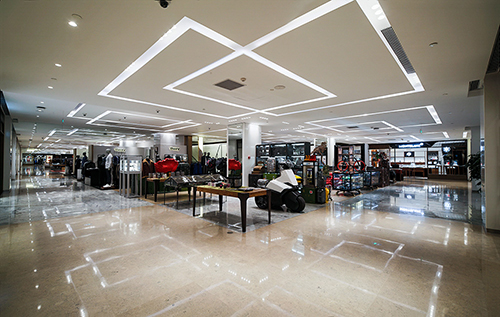
2F
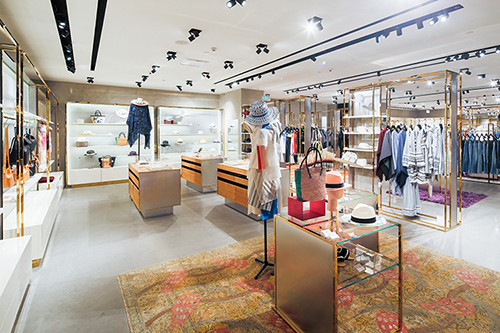
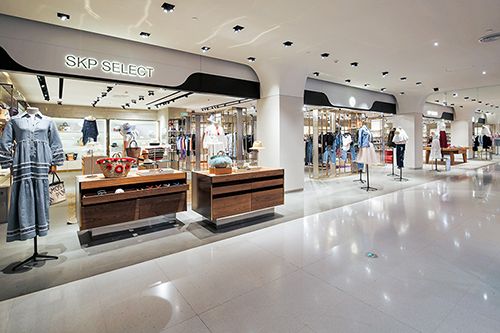
B1 SKP SELECT