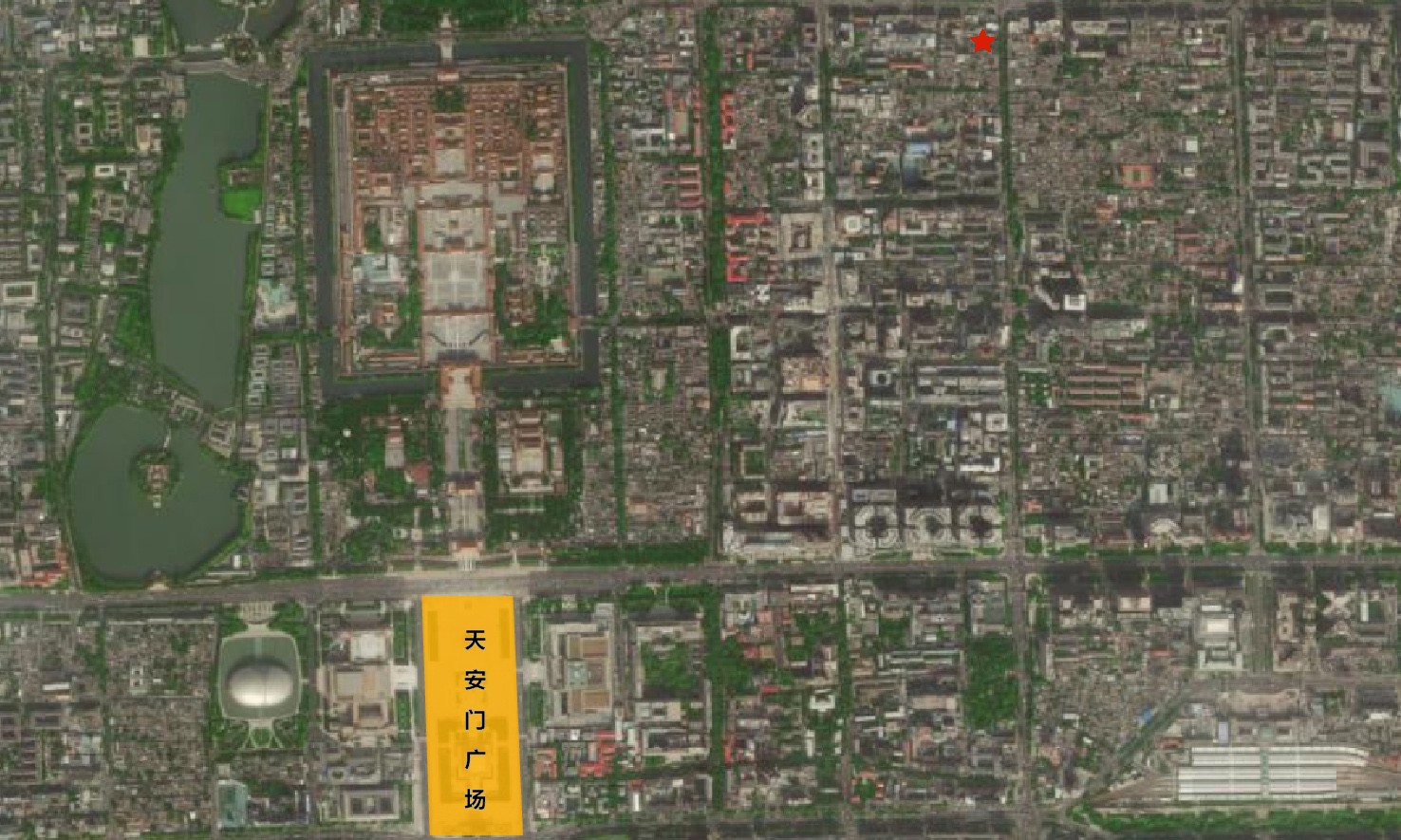
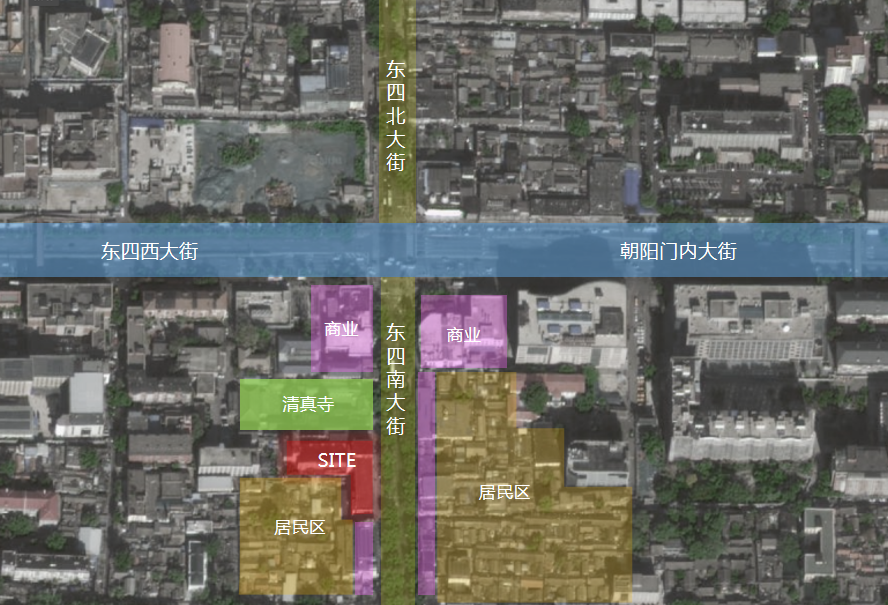
Beijing Xuelian Liangdian Dongsi Creative Park (hereinafter called “XLLD”) is located Southwest of the intersection between Chaoyangmen Inner Street and Dongsi South Street next to the Dongsi subway lines 5 and 6, only 3.5 km away from the Tiananmen Square. Like other buildings within the 2nd ring road, its height is below 45 meters.
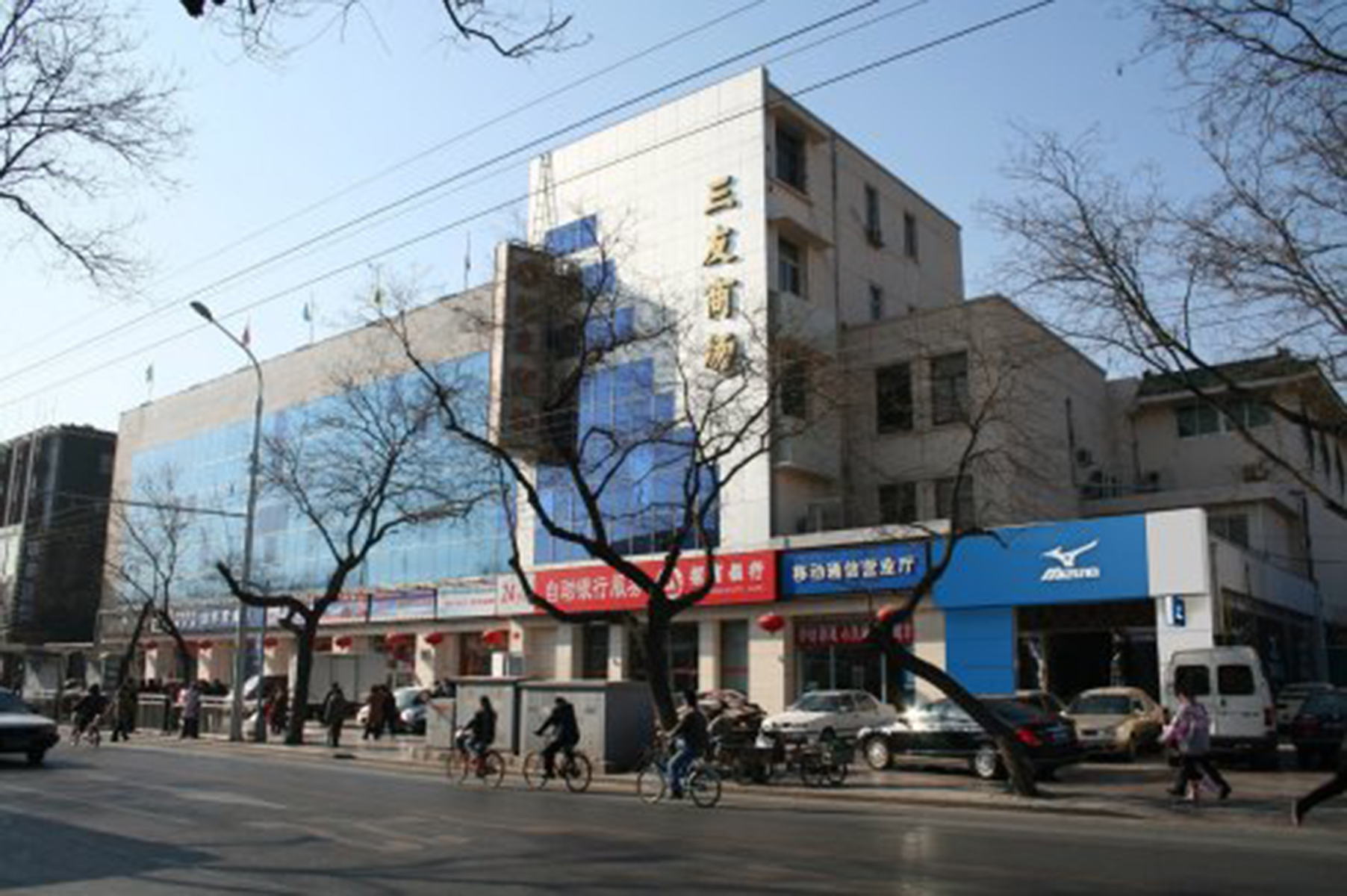
Facade before renovation (the picture is from Internet)
It was a textile shopping mall called Sanyou that opened in 1985 and in 1989, it was Beijing’s largest with 1500 m². In March 2020, started a makeover to transform it into an office, small retail and cultural space with a unique theater, roof gardens and exhibition areas.
Being in such a special location, the considerations for the facade lighting of XLLD can only take advantage of the pedestrian and street view as the building height limits its urban view.
Being in such a special location, the considerations for the facade lighting of XLLD can only take advantage of the pedestrian and street view as the building height limits its urban view.
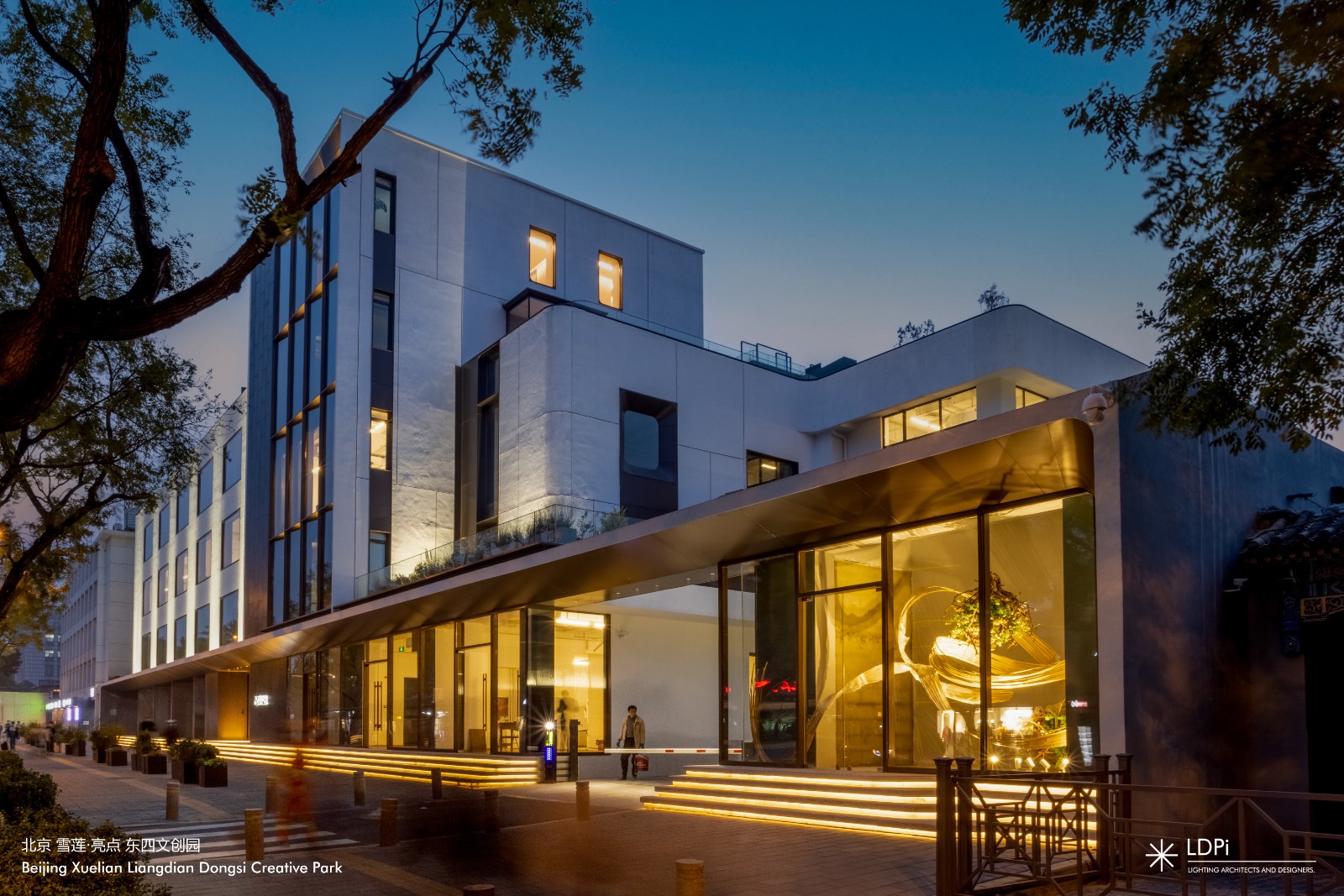
East facade
As visitors are ready to enter the building marked with a side lit logo at the main entrance, they are welcome by curvy terraces of light hidden under the stairs.

Main entrance
The lighting design intent for the interior public spaces of XLLD is to bring out the feeling of an office lounge with cultural events and exhibitions rather than a common office space. The interior designer created a ceiling channel where devices such as sprinklers, smoke detectors and lighting fixtures could coexist to bring rhythm to a cleaner and integrated ceiling.
The main lobby being an key ingress and egress area has been treated with triple head lights which can focus on temporary exhibitions if needed, while other public spaces use twin head lights allowing not only functional lighting, but also accent lighting for artworks, resting areas and greeneries. Furthermore, track lights are already provisioned in corridors on the first and second floors in anticipation for content from pop up art galleries.
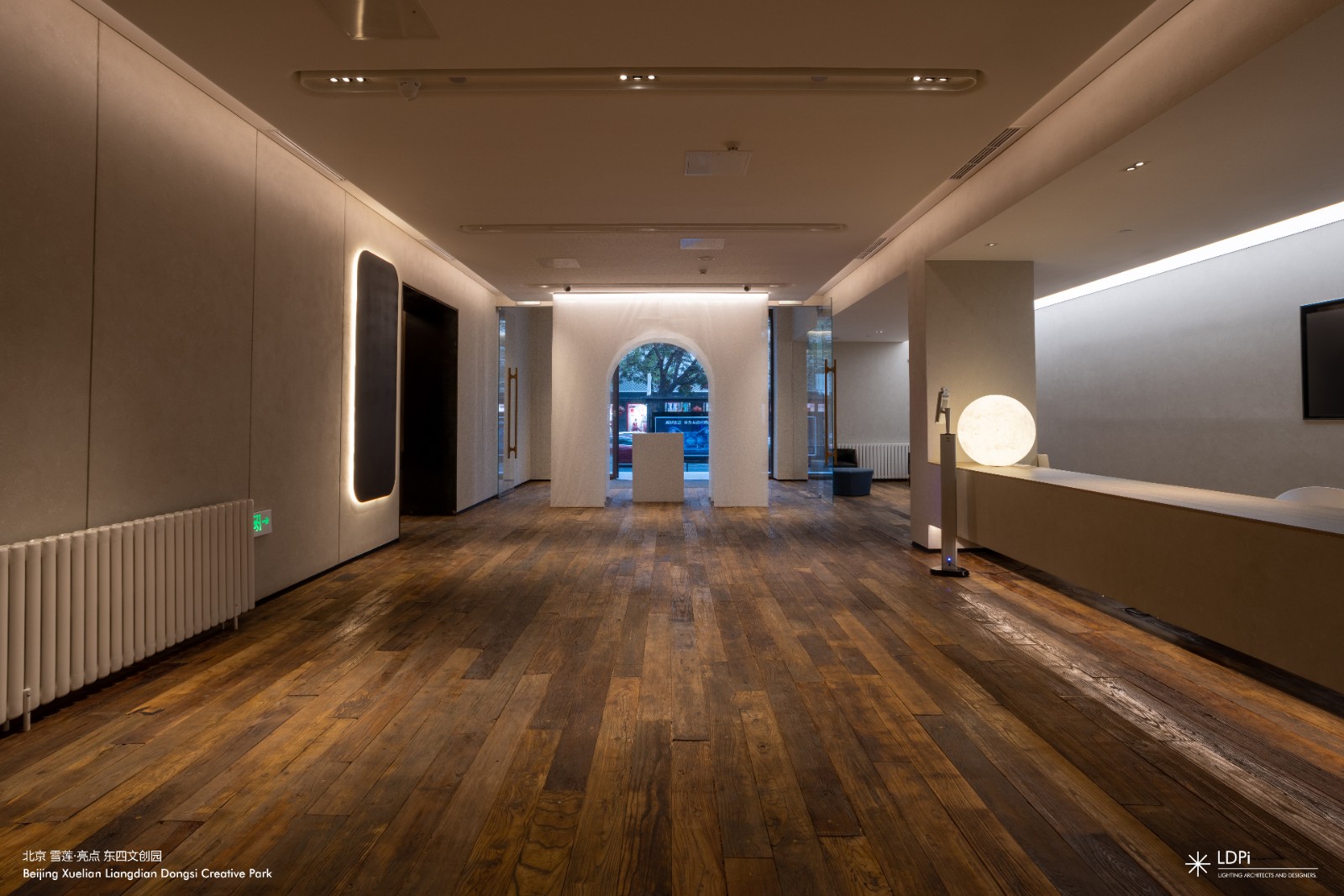
Main lobby
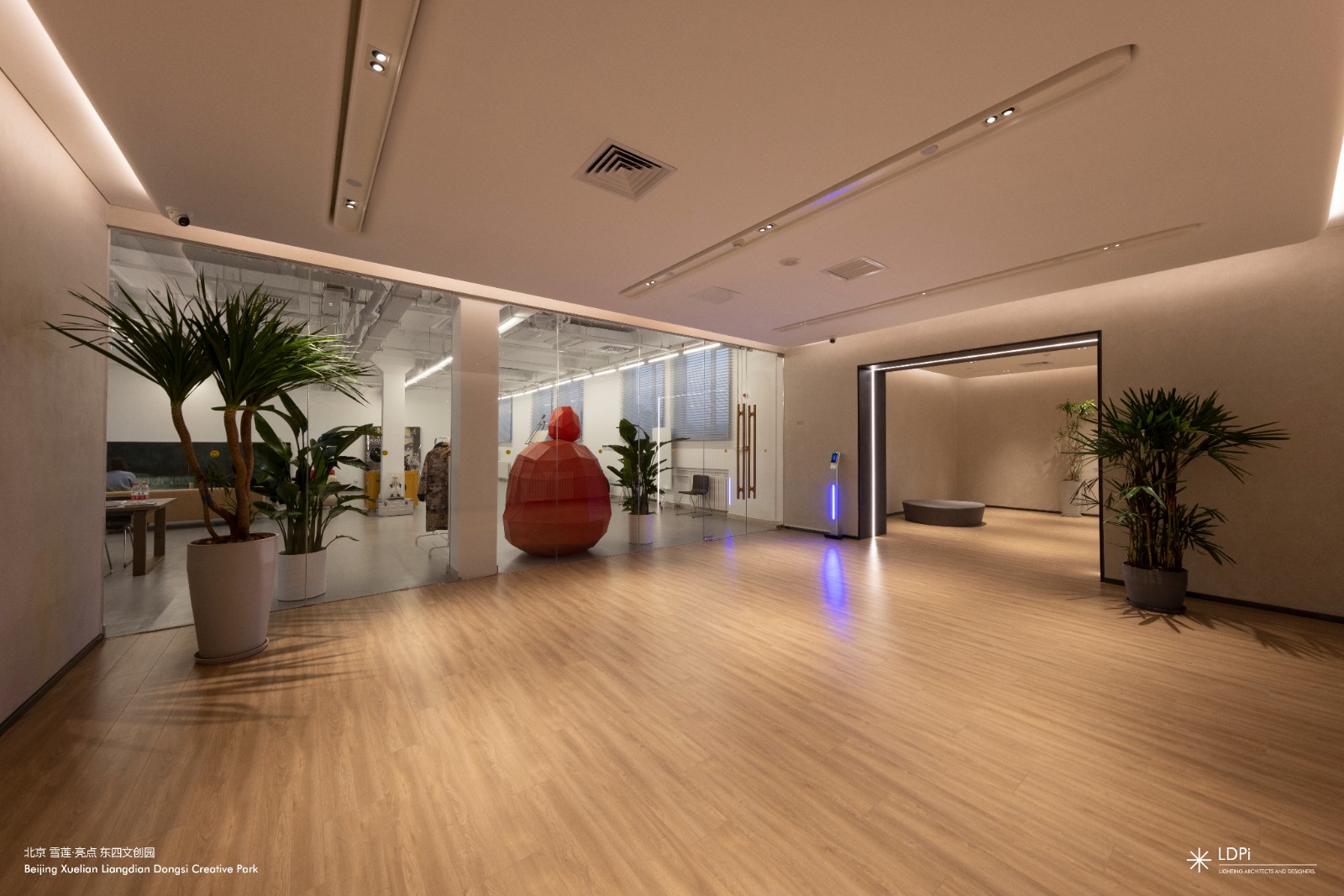
4th floor public area
The unique theater across from the lobby is narrow (3.4 meters) and tall (16 meters) with a glass roof that allows daylight to enter the space during the day and can be covered during a performance if necessary. In addition to the functional lights installed below the roof glass and the staircases below, the audience is guided to the seating area via hidden 3000K LED strip lights. The stage lighting is independently controlled.
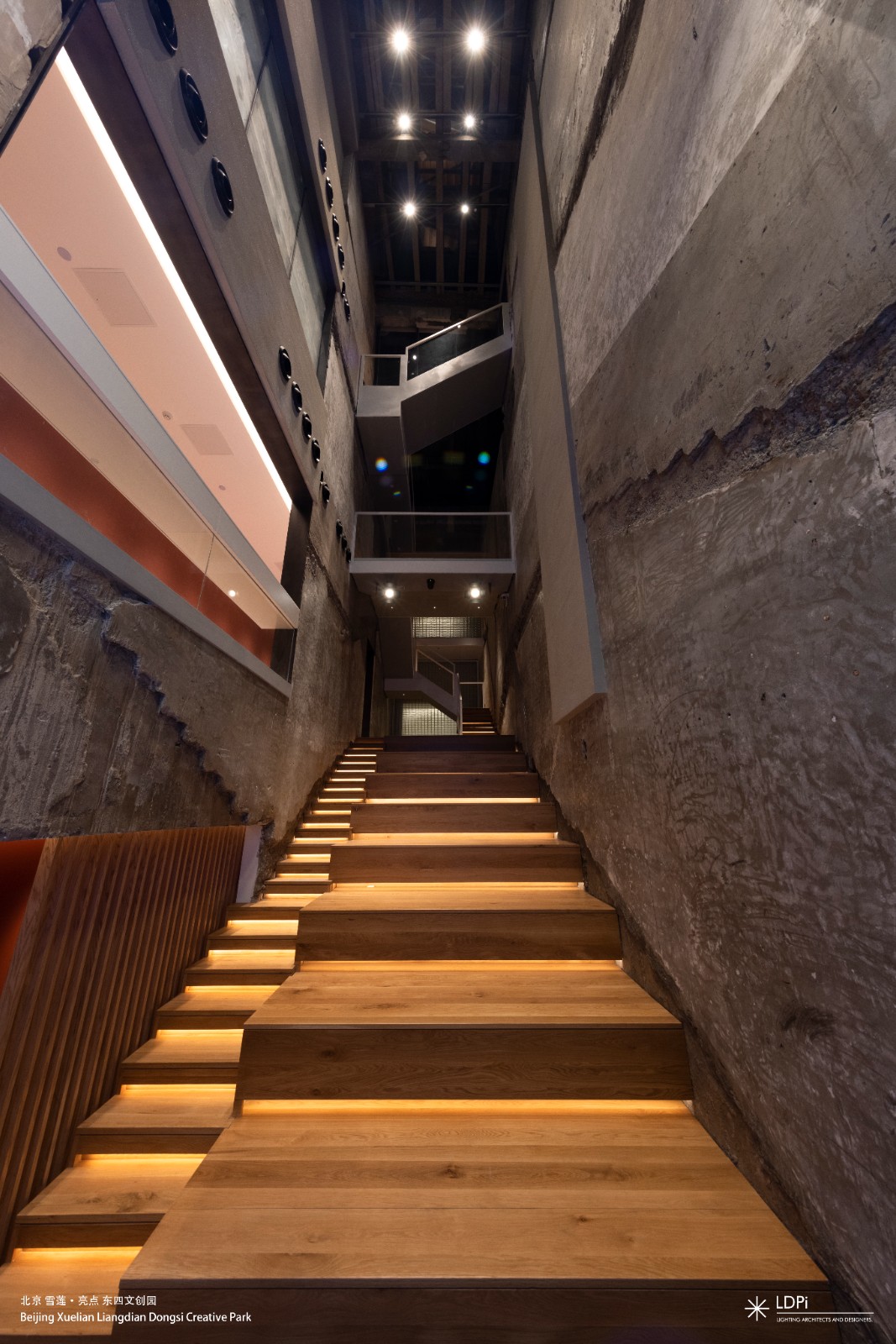
View from the stage of the theater
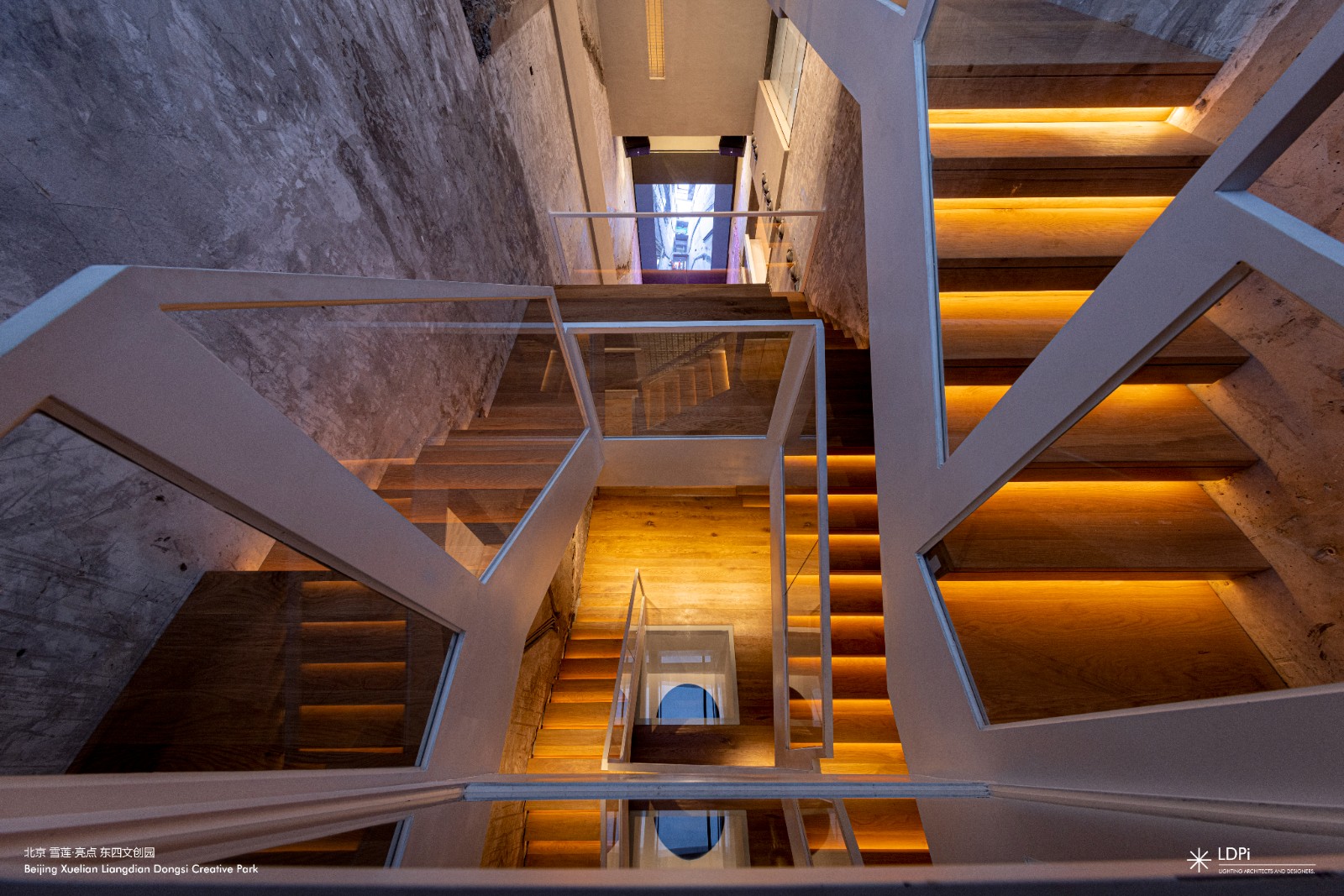
Stairs in the theater
An inter-chamber interconnects the side entrance from parking lot to a pre-function room where performers have a private cloak/changing room and restroom before reaching the theater.
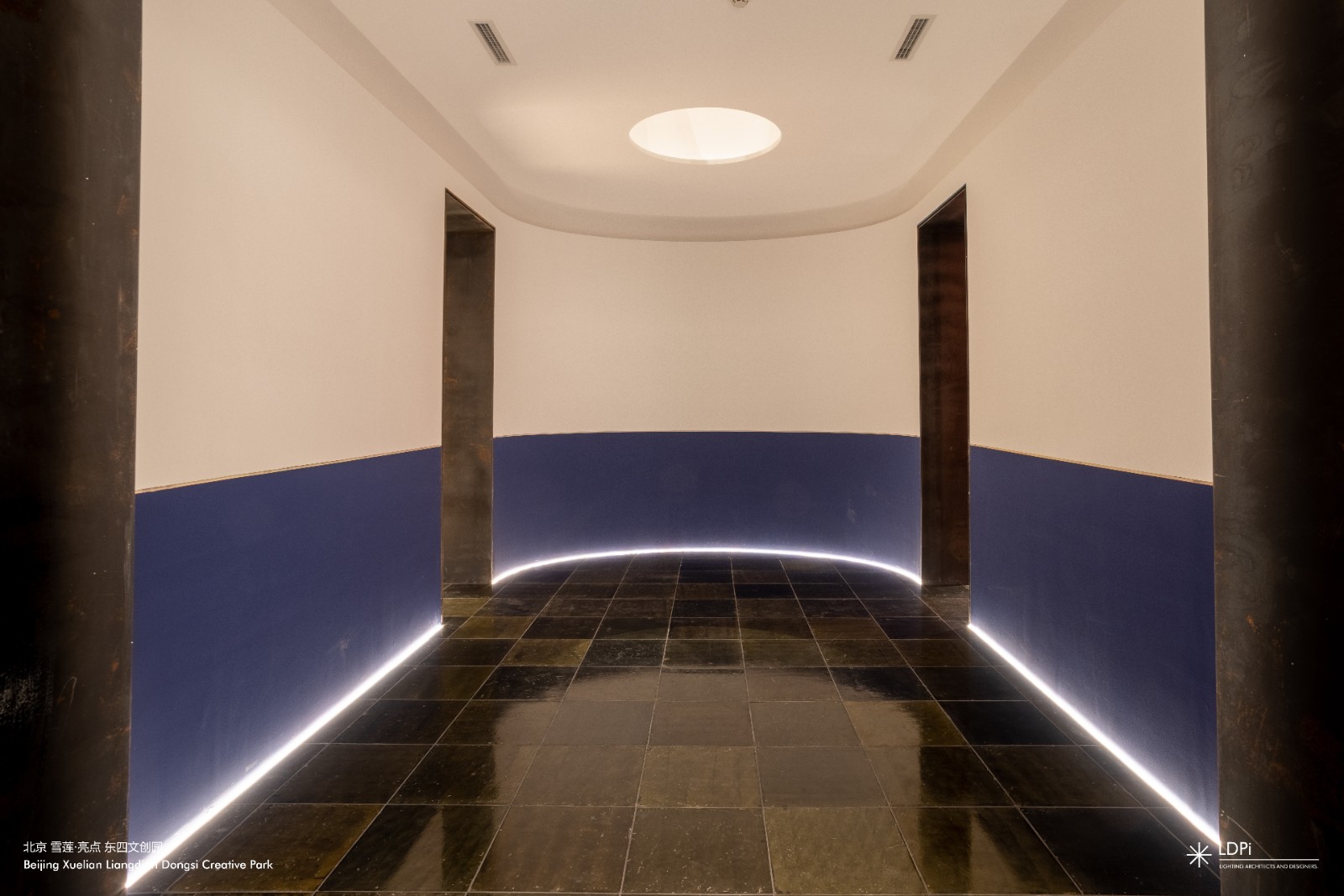
The VIP room located on the 5th floor can be rented to accommodate business or private meeting while also taking advantage of the adjacent roof garden that can also be reserved for the same purposes. The LED down lights follow the furniture layout to provide functional lighting while the ambient lighting near the window and decorative lights make guests feel at ease.
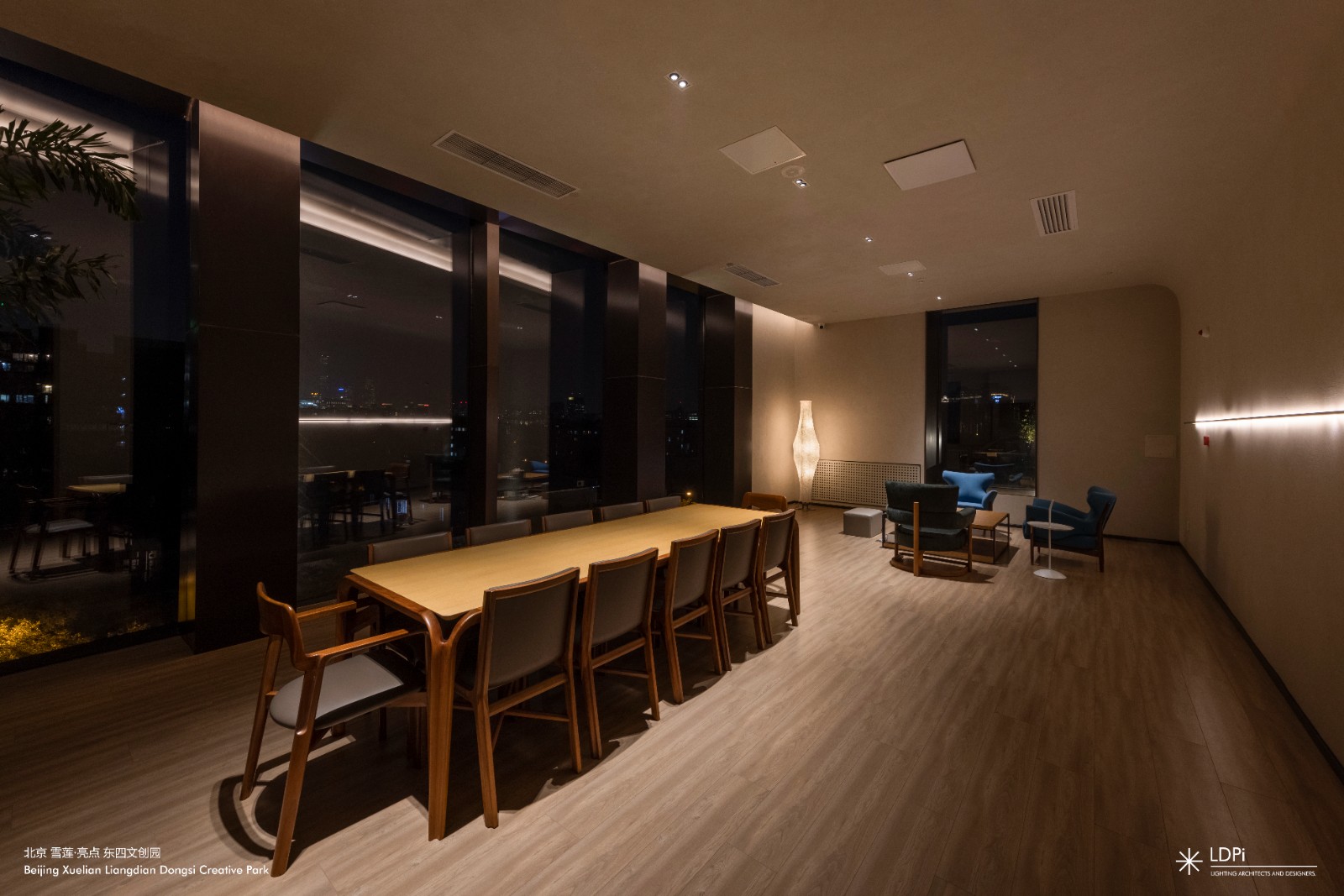
VIP room
The fifth floor roof garden include relaxing seating areas separated by greeneries for privacy and have lighting fixtures inserted into their pots creating moving shadows when there is enough wind.
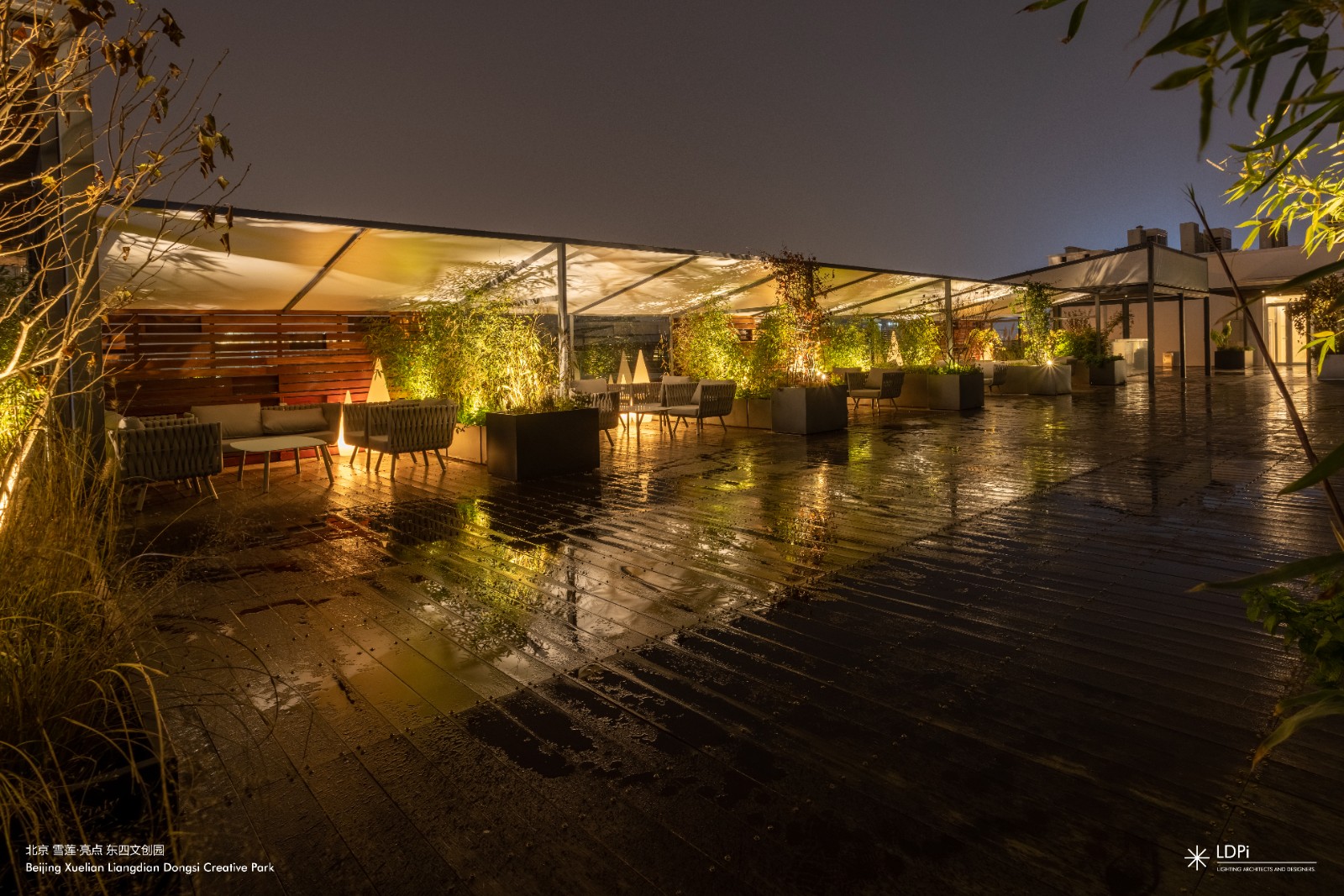 Roof garden
Roof garden
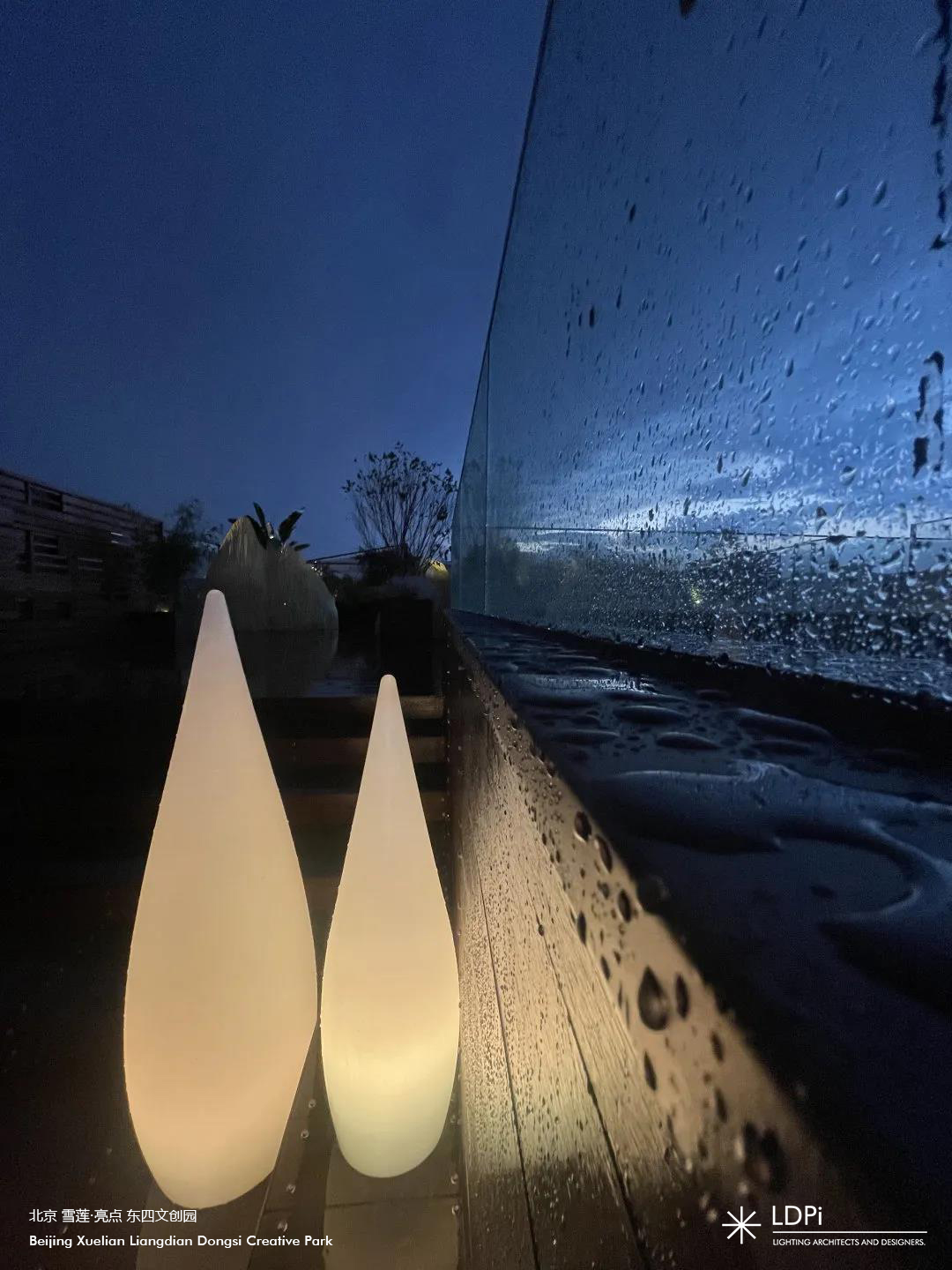
Decorative lights on the roof garden
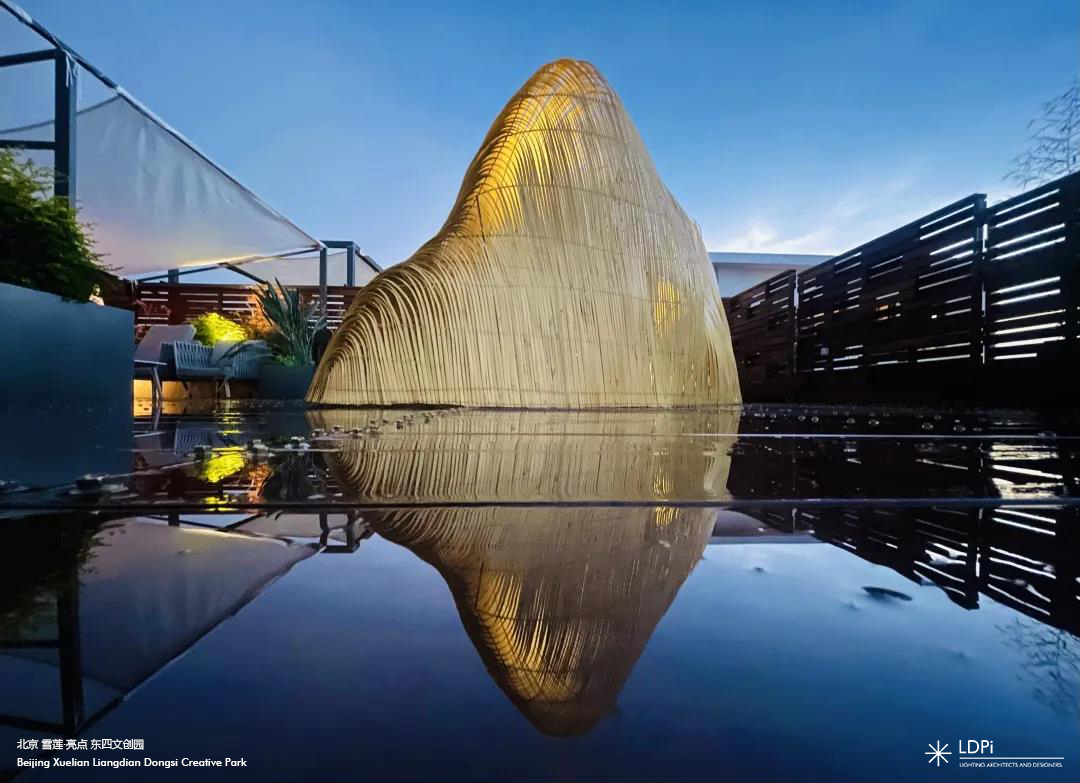
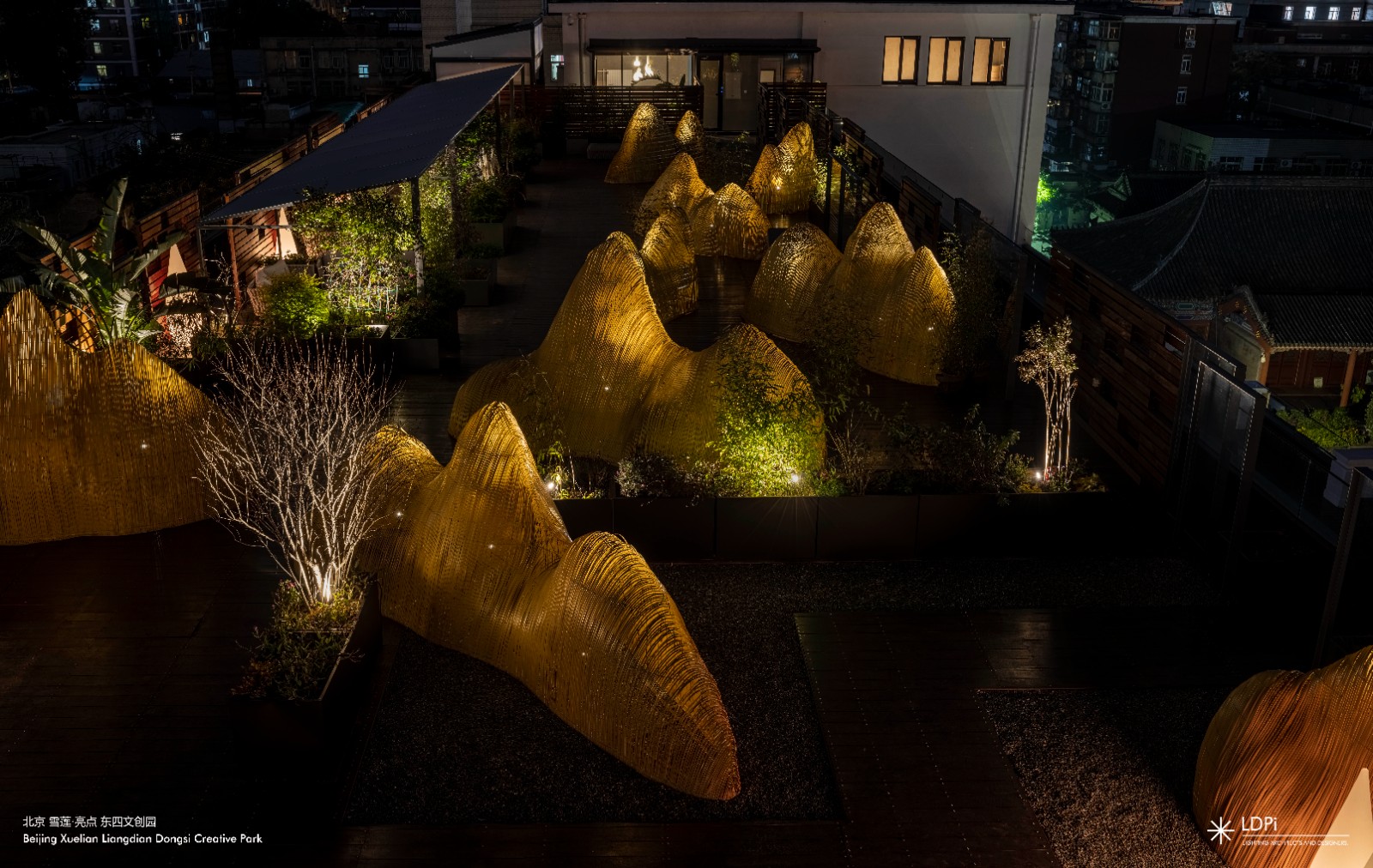
There are also internally lit art installations made of bamboo stripes that inspired by a panorama of rivers and mountains.