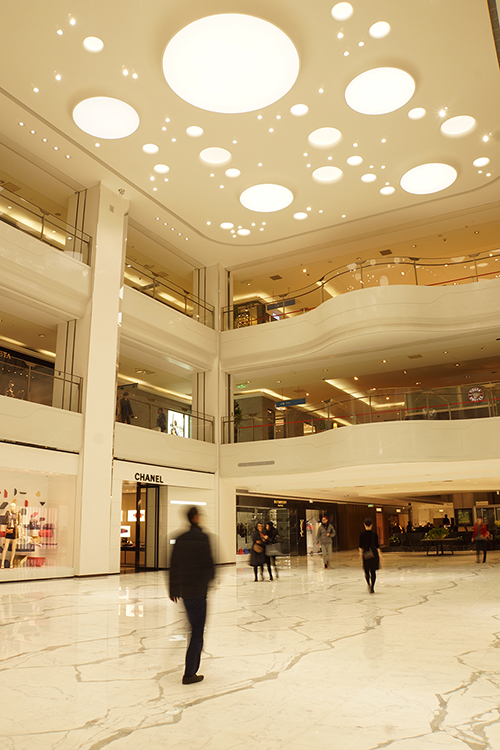Location: Beijing, China
Design Scope: Interior
Completion Date: 2019
Client: Hua lian Xin Guang Bai Huo (Beijing) Co., Ltd
Interior Design: Sybarite Architects, London, UK
Lighting Design: Lighting Design Partnership International (China branch)
Interior Area: 100,000㎡
During the staggered interior renovation, the entire department store remained open for business and its space was free from construction noise, dust, smell allowing customers to continue their daily shopping and flocking during busy weekends.
At every visit to Beijng SKP, it is always a pleasure to be greeted by the fresh and cool music tunes and the amazing marble tiles of the ground floor not only because of their formidable natural matching patterns in such large area, but also because of the daily maintenance that keeps their appearance appealing years after the renovation. The same applies to the spotless carpets found on the fourth floor where ladies try on luxurious shoes. The attention to detail and service is also experienced in the public restrooms where the shapes of SKP’s corporate identity remain visible in a space with imported hand wash and hand cream; and a design, operation and around-the-clock maintenance that are inline or even surpass those of facilities available in some of the luxurious 5-star hotels. Nursing rooms are available on 5F for parents to rest and take care of their youngest family members in a comfortable environment with lighting that is dimmable according to personal preferences.
One could imagine SKP’s operation as a caring and pampering experience layer that wraps around its customers and naturally influences the standard consumer behavior, free of sales’ invasion. Lighting discretely blends in SKP’s environment while being where it is needed.

1F Atrium